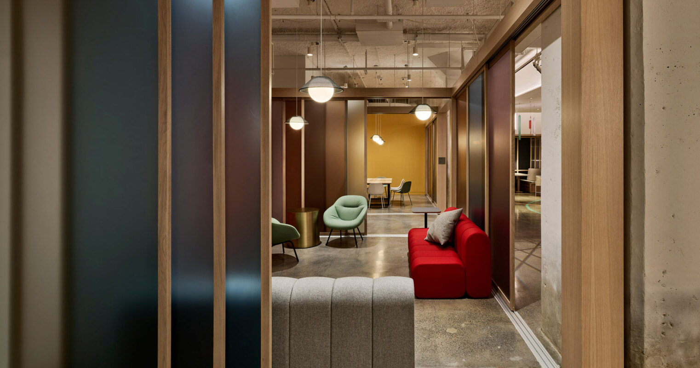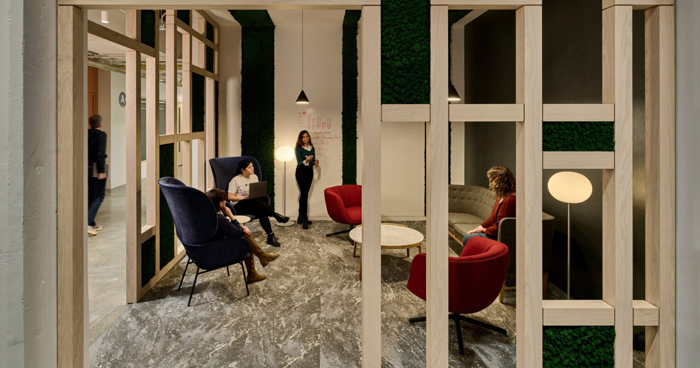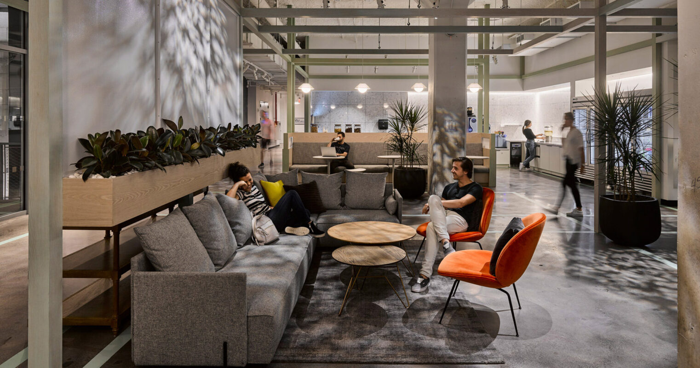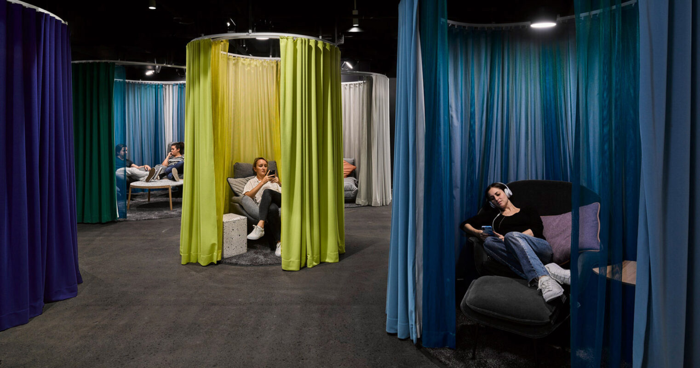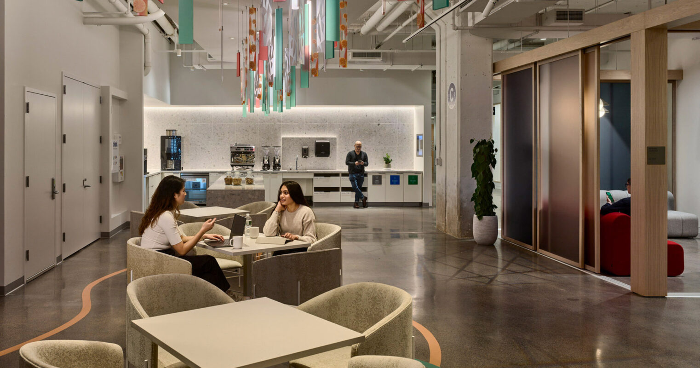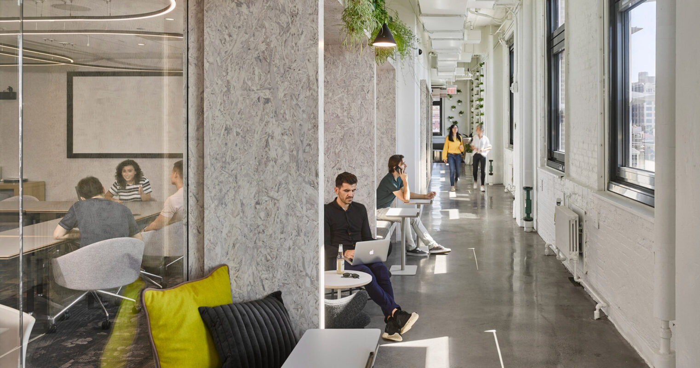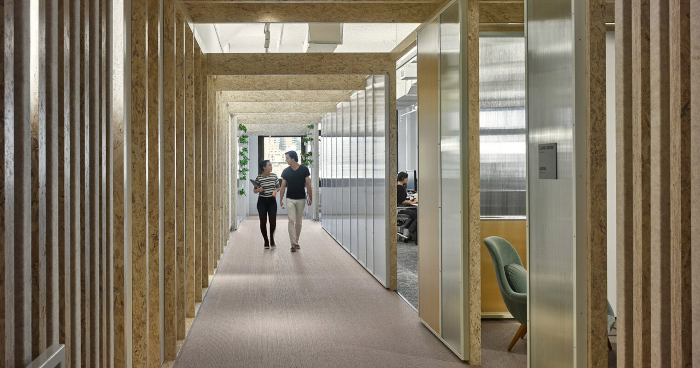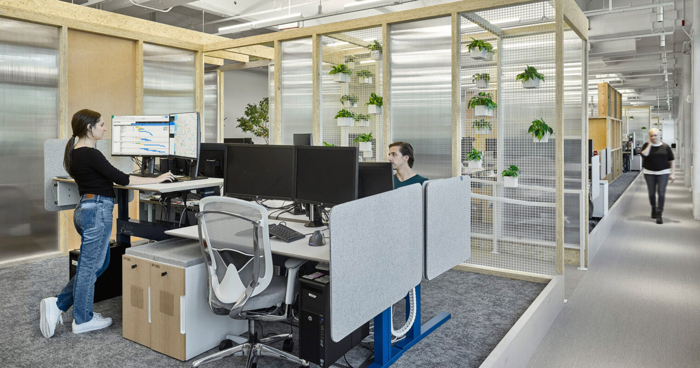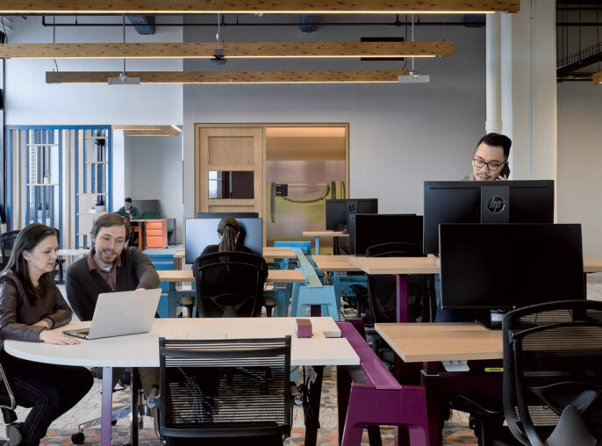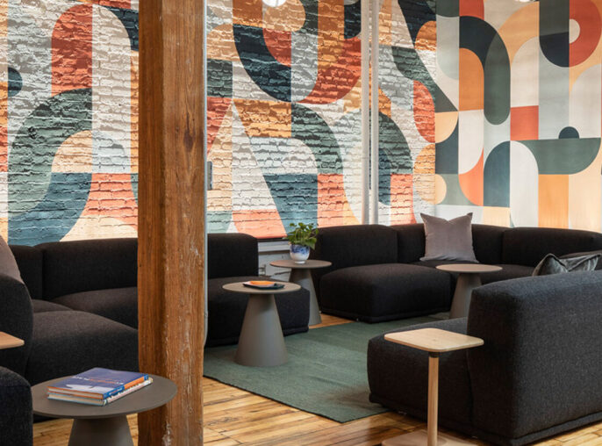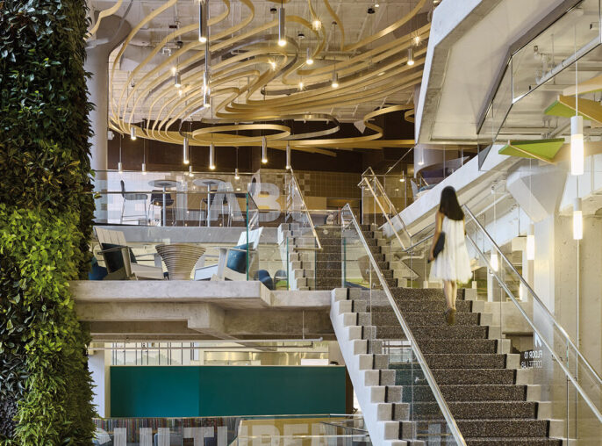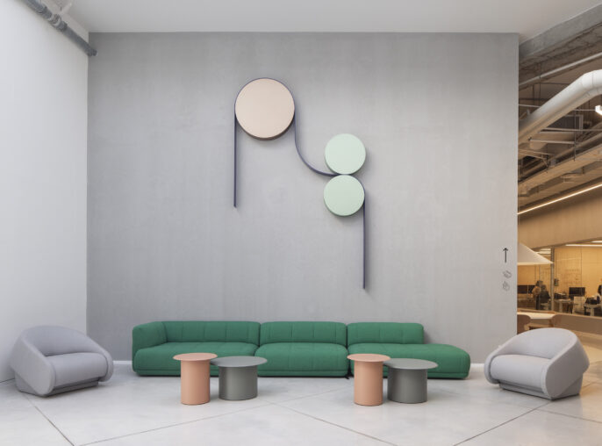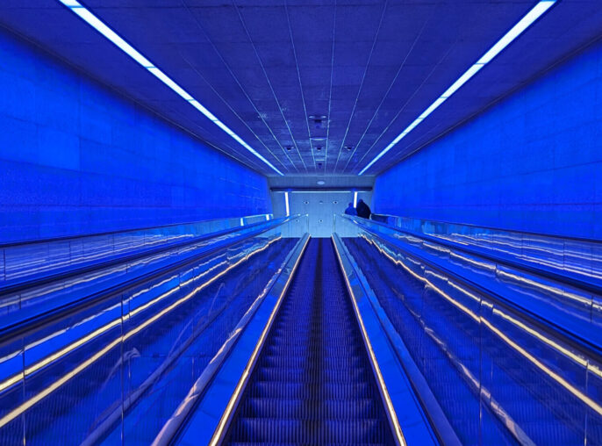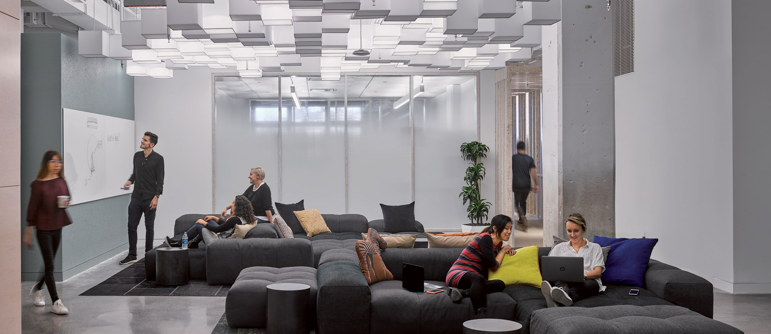

Google 111 Eighth Ave 6th Floor
At Google’s Manhattan HQ, an airy sense of calm marks the 6th floor workspace.
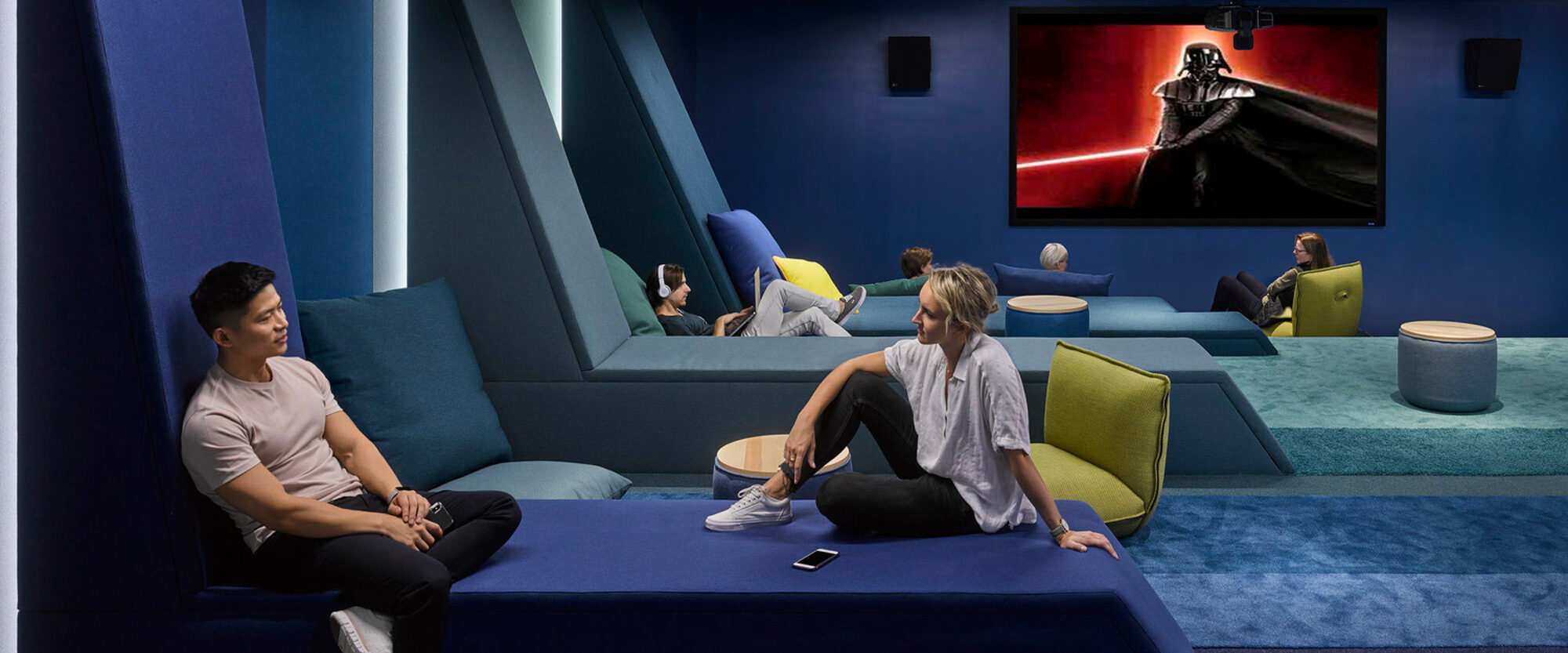
Google’s 111 Eighth Avenue 6th Floor is infused with biophilic design elements—dynamic lighting, natural materials, and lush plantings—to enhance the emotional and physical health of its users. Offering a variety of space types and environments, it empowers employees with choices that align with their comfort and productivity needs. Features like the Truck Pit Amphitheatre for relaxation and screenings, and interior “gardens” that act as collaborative breakout areas, underscore the project’s blend of functionality and serenity. The use of soft architecture and custom demountable walls, alongside strategic corridor designs for improved wayfinding, exemplifies Google’s forward-thinking workplace strategy.
Innovative use of biophilic design to create a serene, healthful workspace.
Variety of dynamic environments and space types, catering to diverse user needs.
