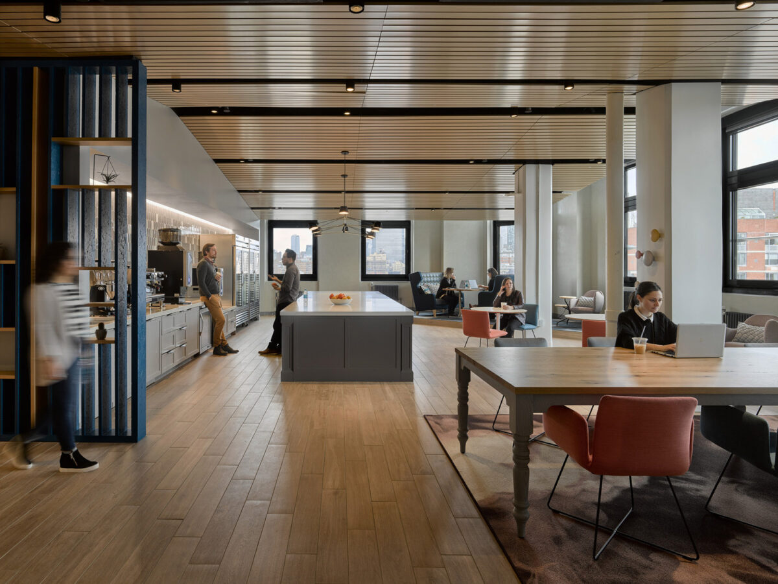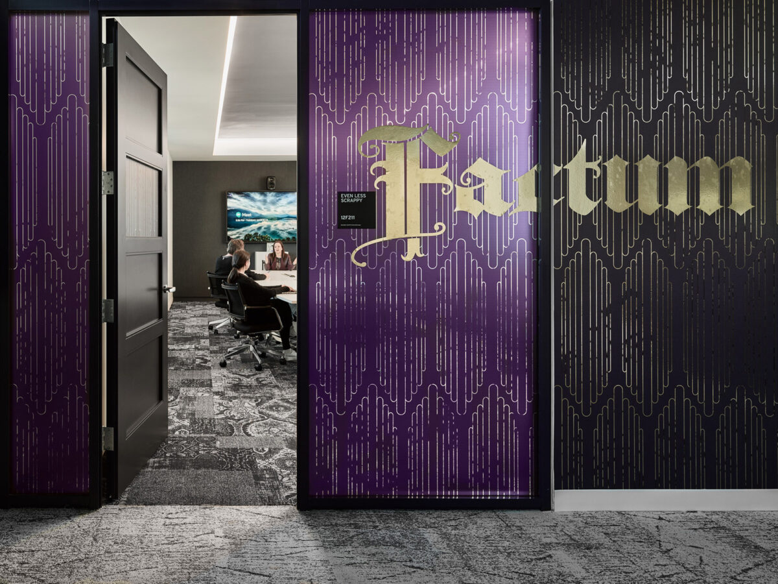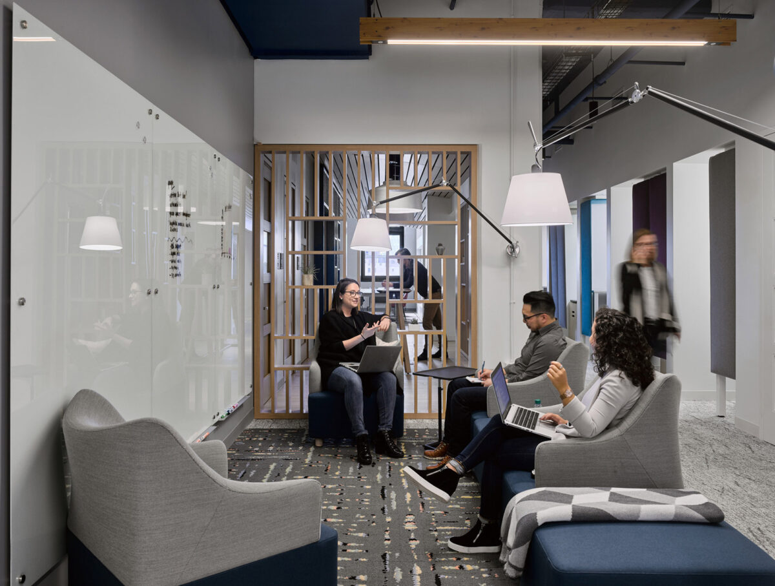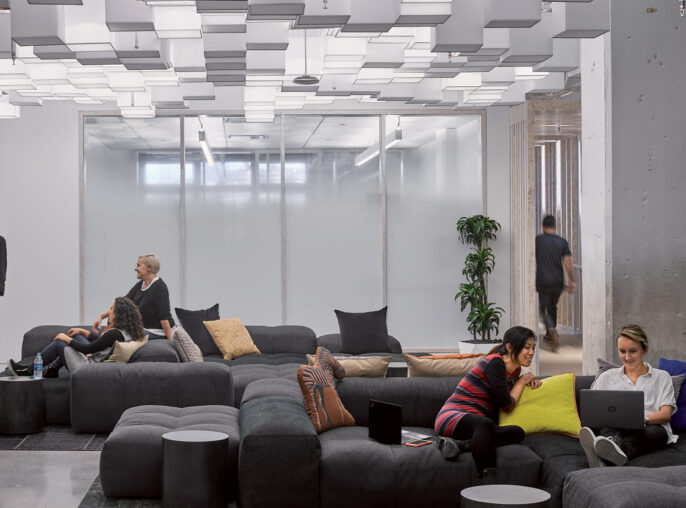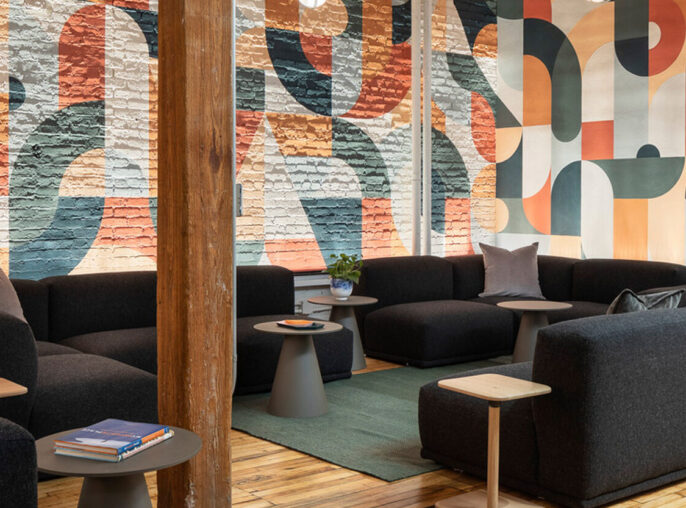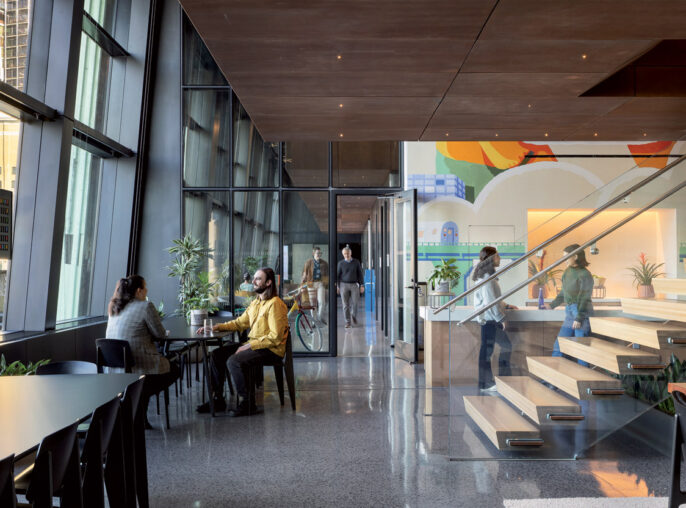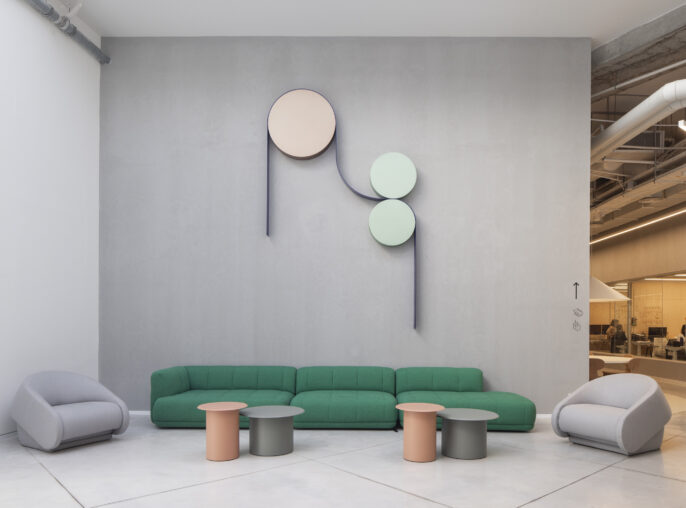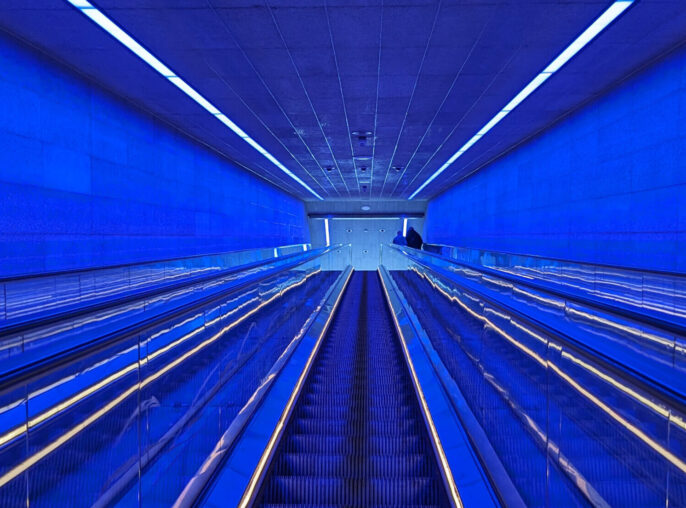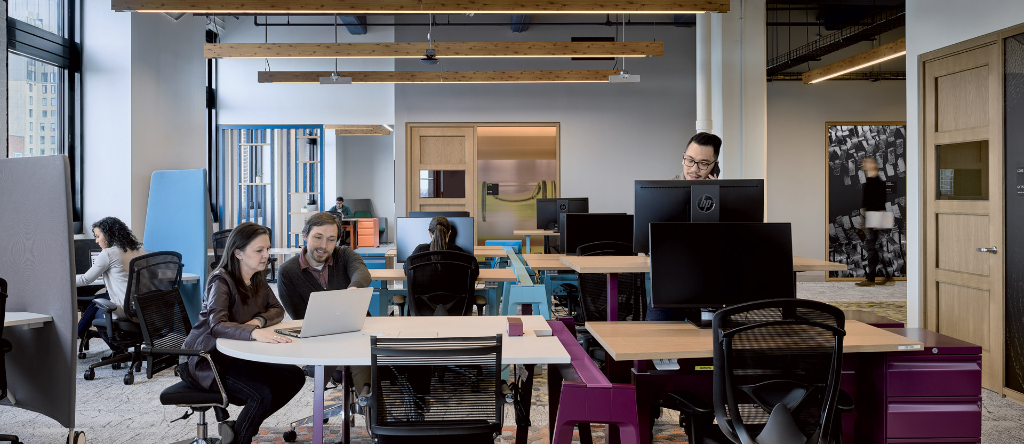
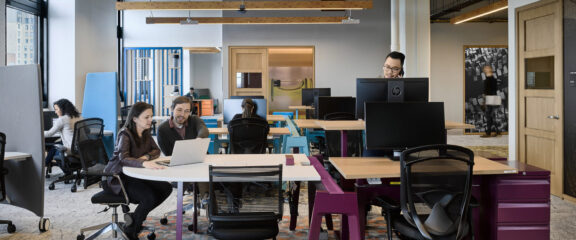
Google 111 Eighth Ave Real Estate + Workplace Services
Google REWS is a space designed to think big in.
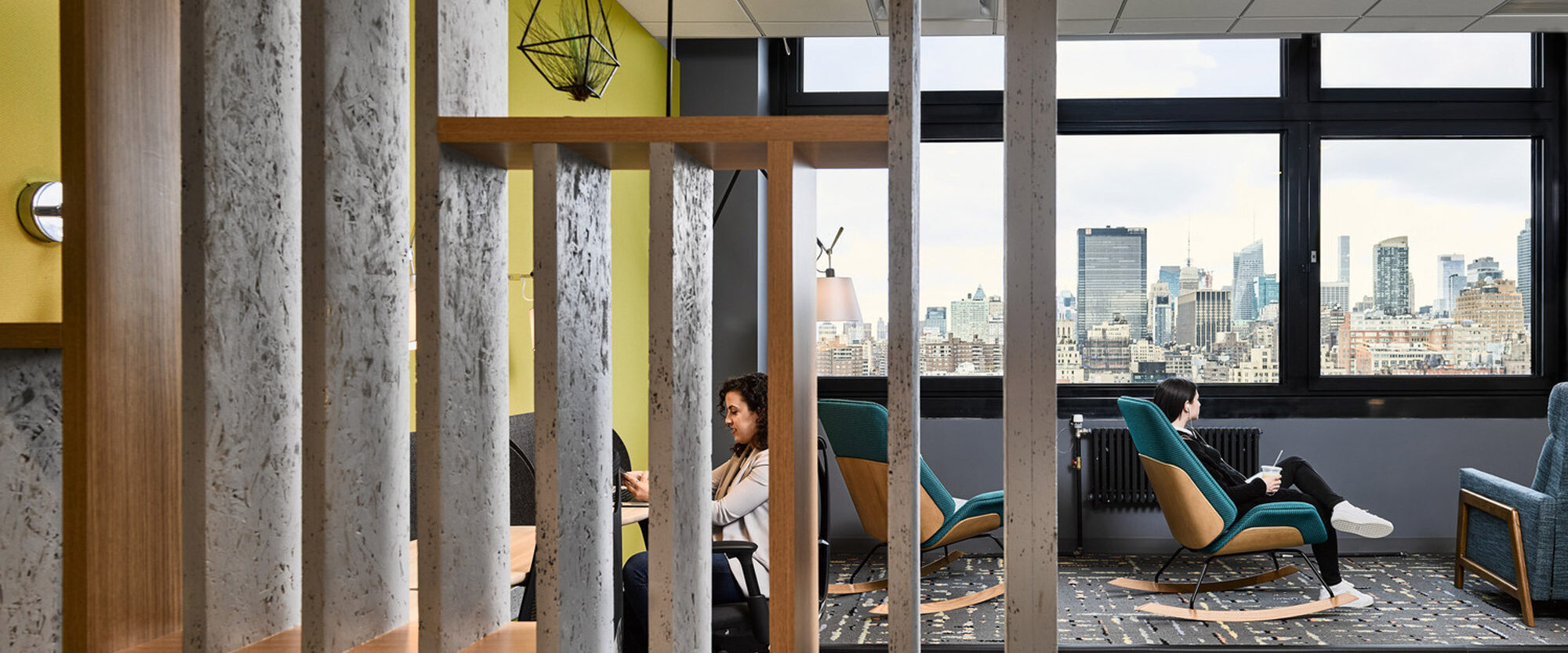
Google Real Estate + Workplace Services (REWS) eschews traditional assigned seating for movable collaboration seats equipped with acoustical panels, enhancing both mobility and privacy. The design includes numerous non-bookable spaces for impromptu gatherings, accommodating the ad-hoc meeting needs of six diverse and collaborative teams. This residential-style environment is crafted to not only house these teams under one roof but to also nurture the development of their emerging brands, missions, and values. The layout encourages free-flowing creativity and teamwork, making it an ideal setting for innovation and strategic exploration.
Agile workspace design with flexible, non-assigned seating to encourage movement and collaboration.
Custom-made wood storage and charging stations elegantly house personal belongings and devices.
Area rugs under workstations bring a casual, residential style to the workplace.
