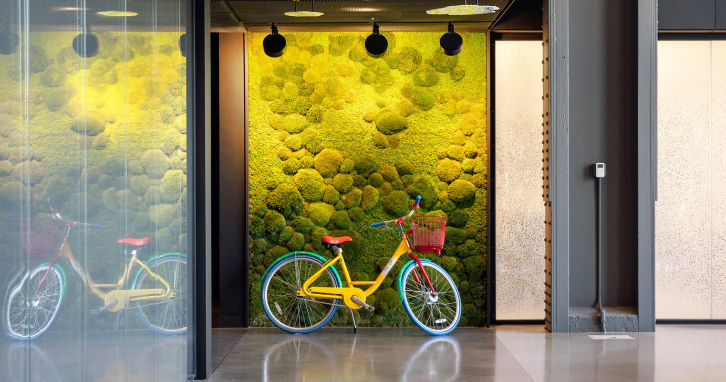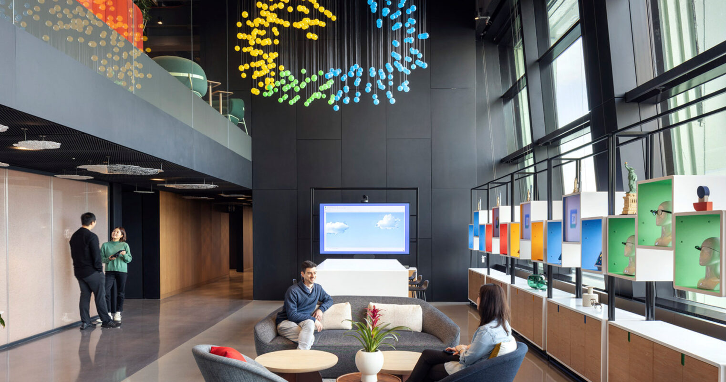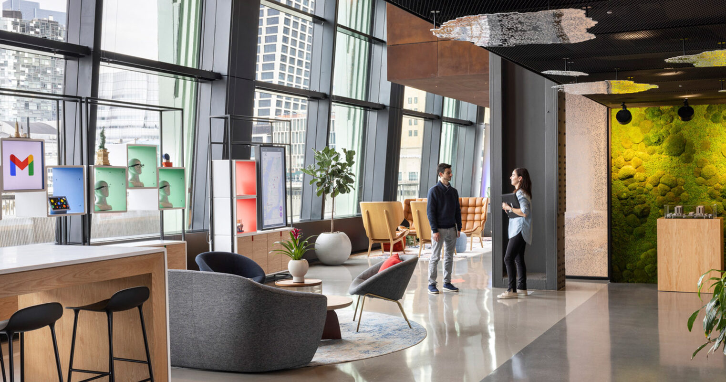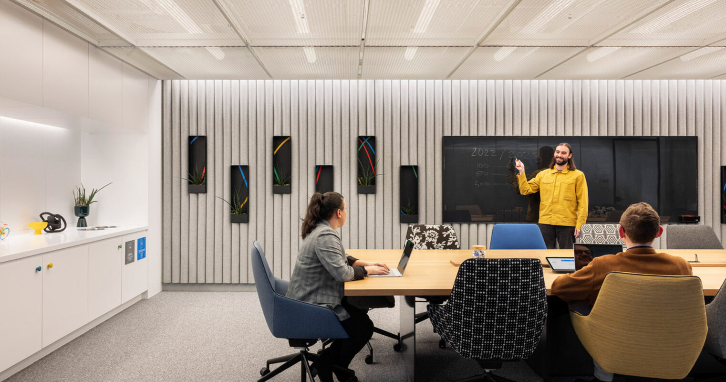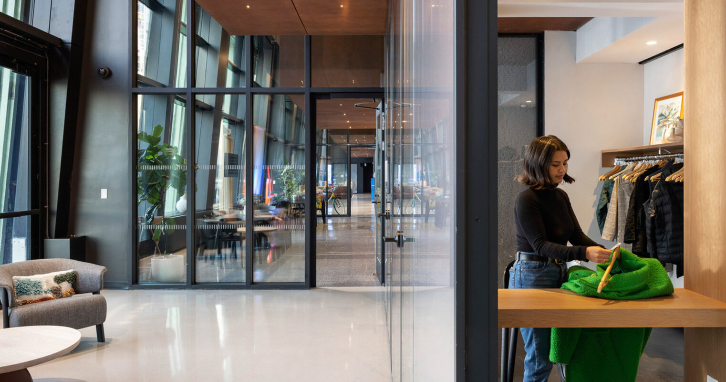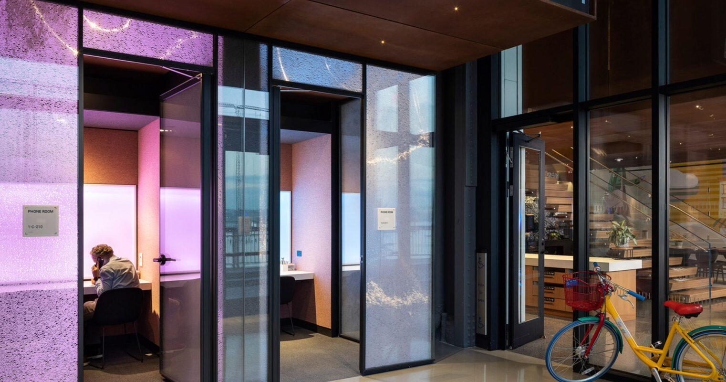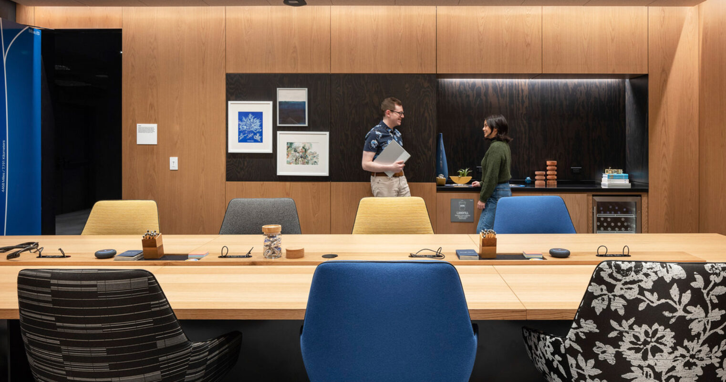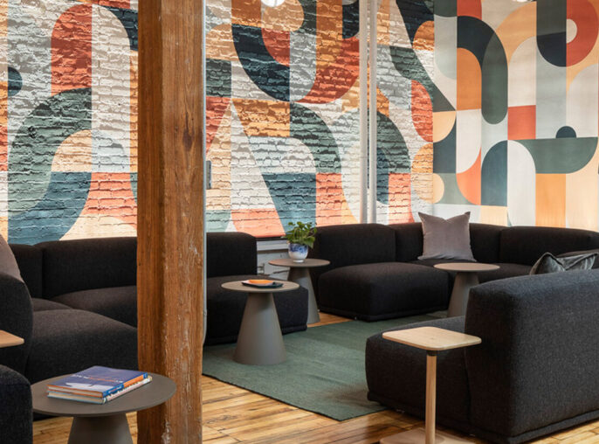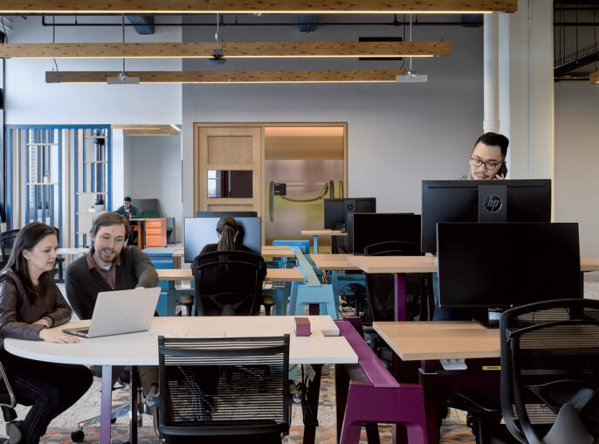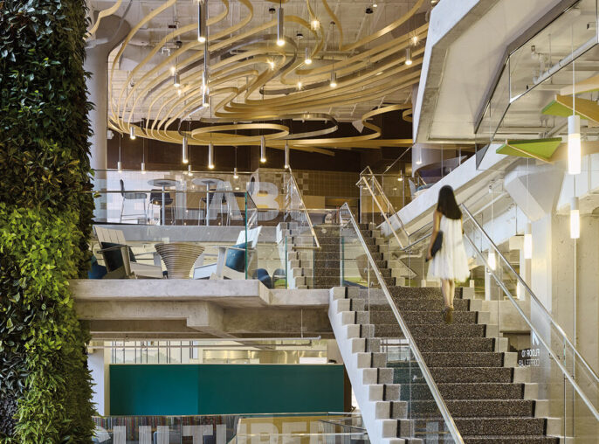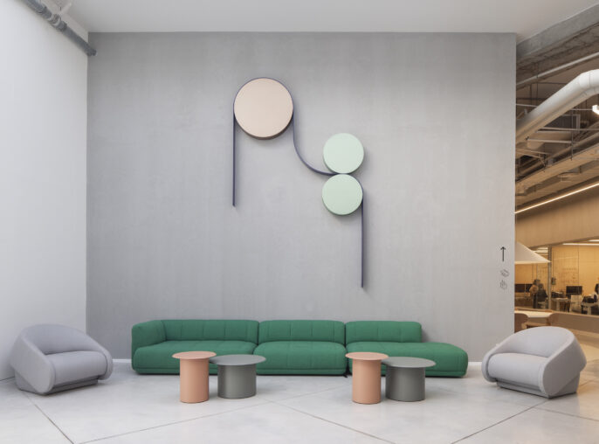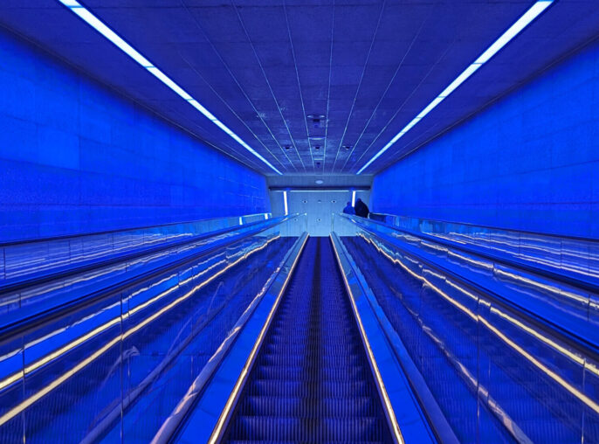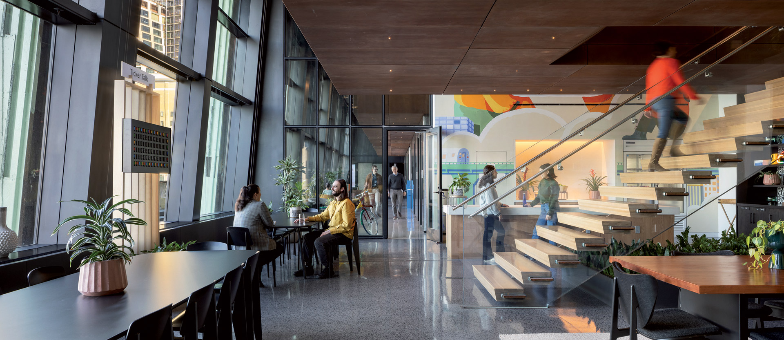
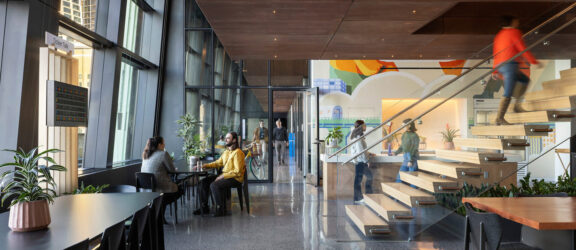
Google Pier 57
A marvel of postwar engineering and a national historic landmark, New York’s Pier 57 becomes the latest icon in a cache of pioneering workplaces.
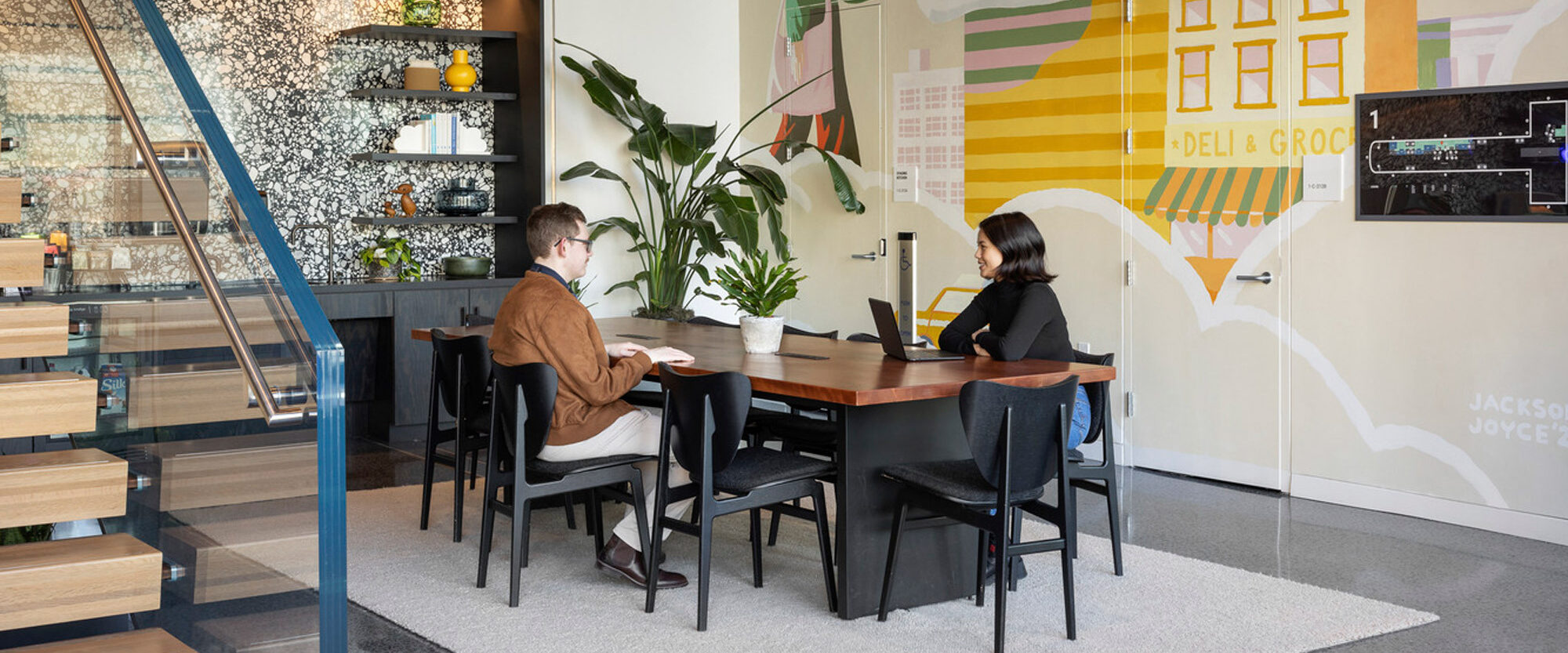
In collaboration with Diller Scofidio + Renfro and Handel Architects, HLW transformed a once-derelict cargo facility into a tech-forward, hybrid-optimized, human-centric workplace. In addition to workspace, the project includes 50,000 square feet of interior public space and a two-acre public rooftop park.
The interior design hinges on seamlessly weaving technology into the fabric of the office. Every tech integration is unobtrusive yet conspicuously efficient, congruent with the interior space and reliably functional.
A biophilic design philosophy underscores the project, making use of wood, marble, and terrazzo in the stairs, walls, backsplashes, and flooring. Wool area rugs with organic patterns, felt acoustic paneling, and moss walls enhance the auditory and visual experience, while plushy, cocoon-like furnishings provide a comfortable retreat.
Winner – Lucy G. Moses Preservation Award, 2022.
Creative collaboration with DS+R and Handel Architects.
