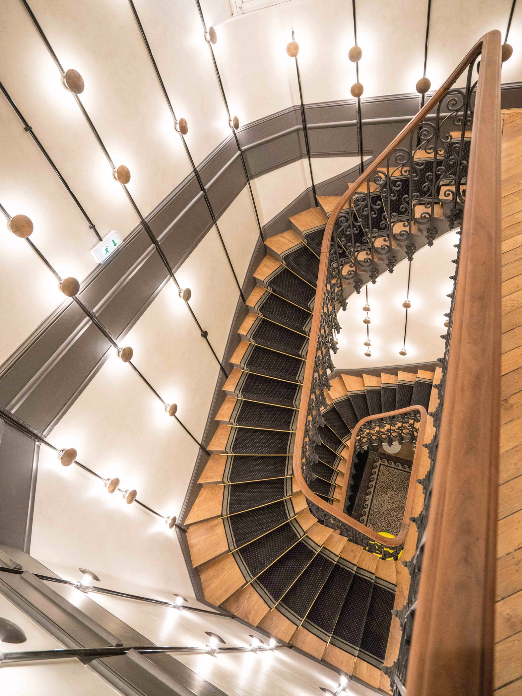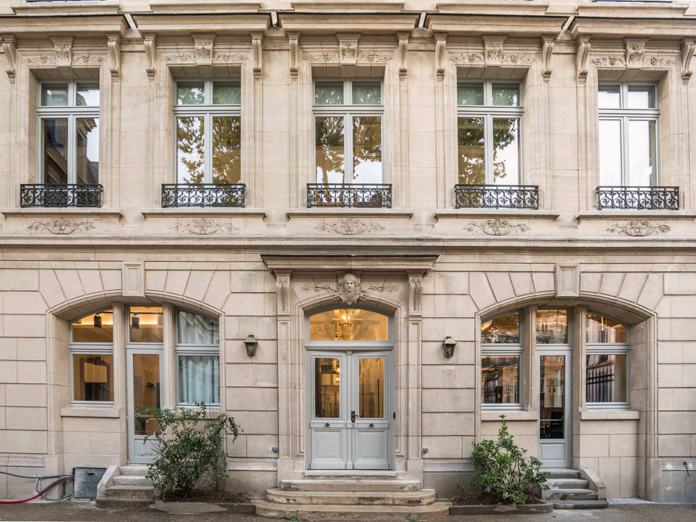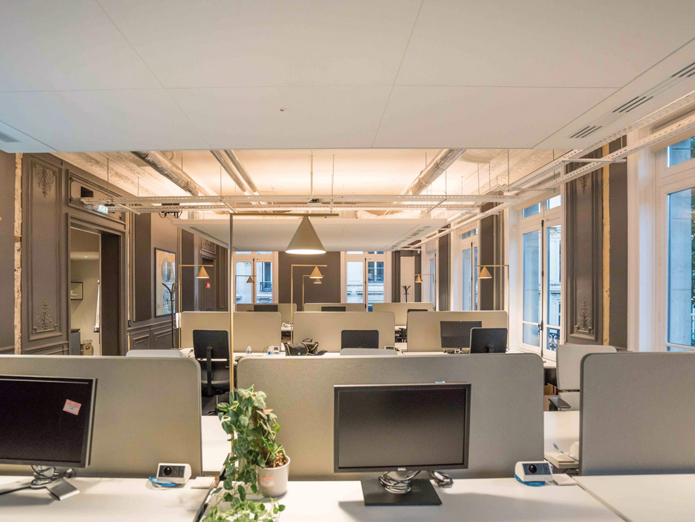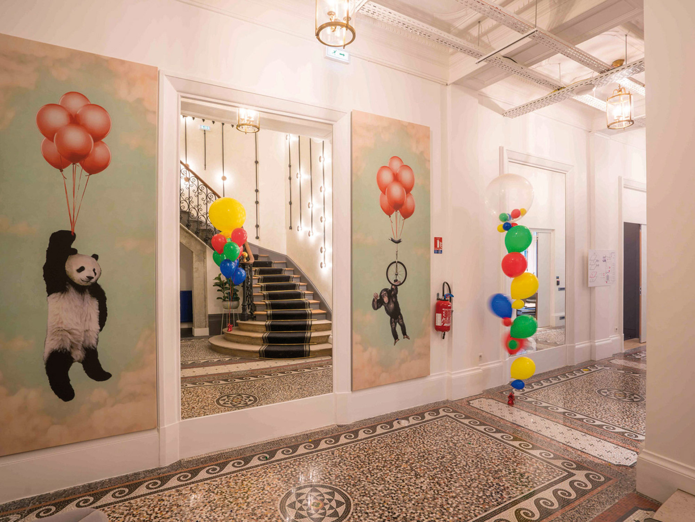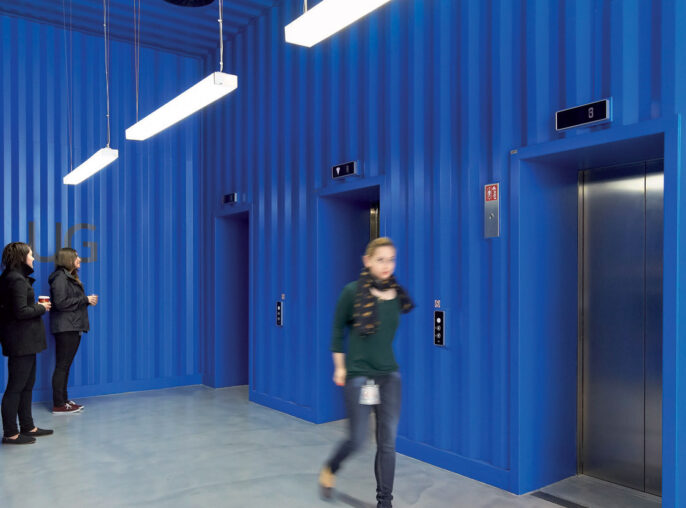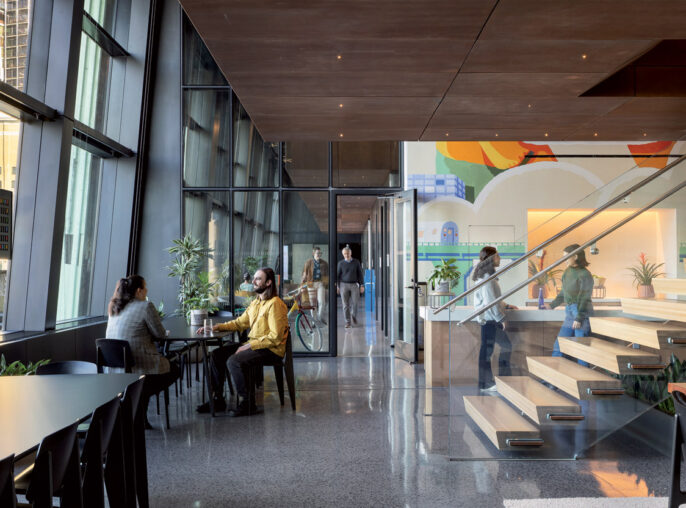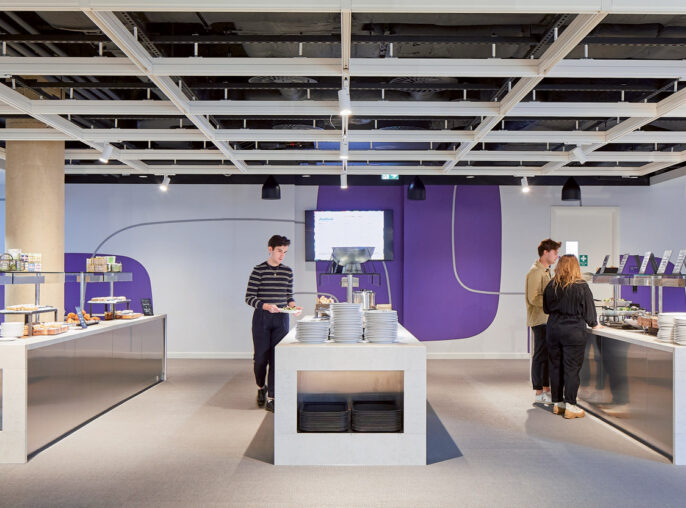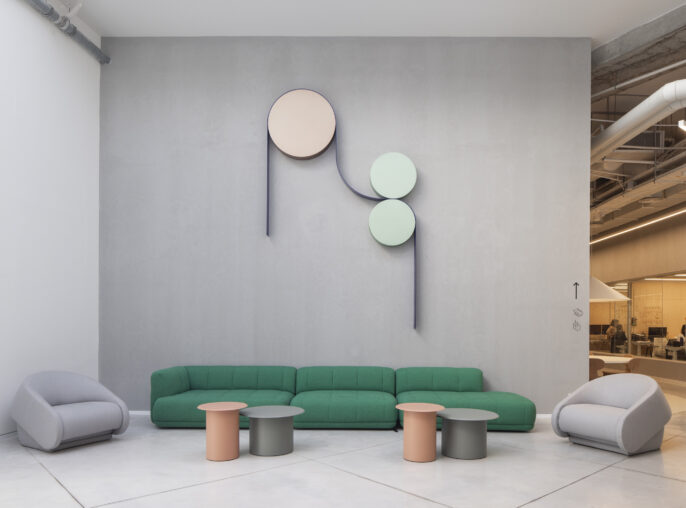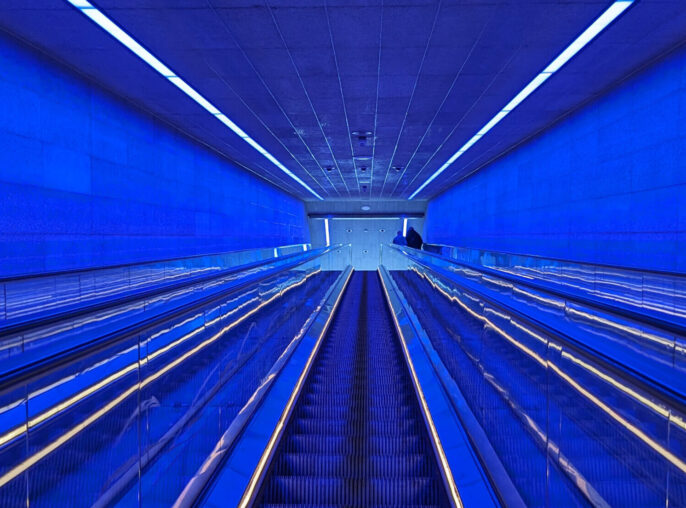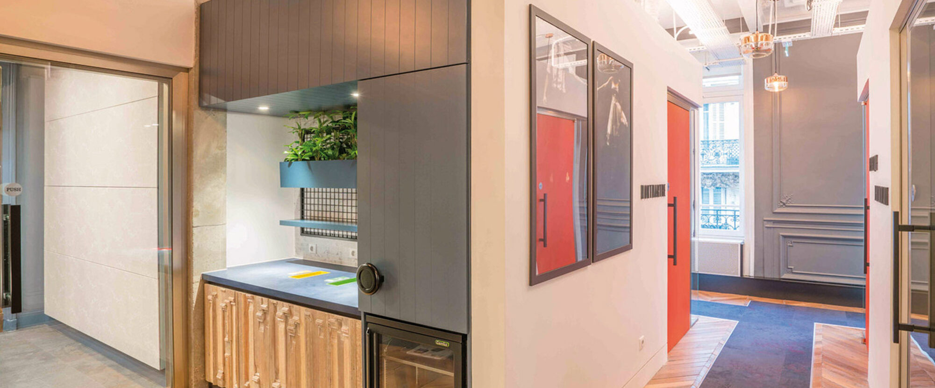
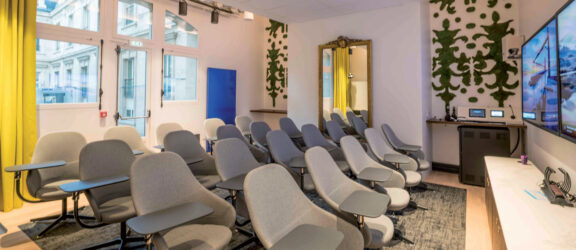
Google Paris
At Google Paris, old meets bold.
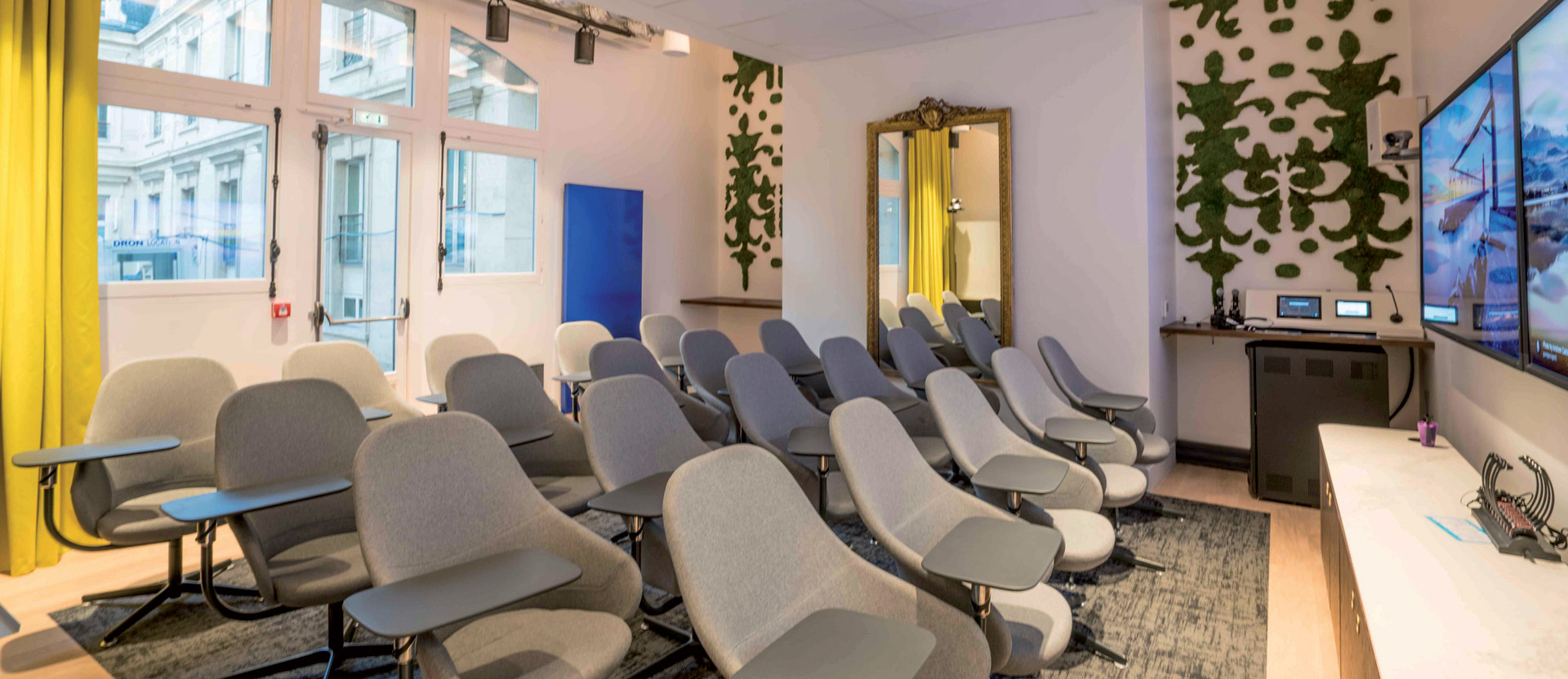
The main challenge for Google’s Paris office was how to transform a historical house into a functional workplace without losing its unique character. Structural adjustments ensured the layout and MEP services supported Google’s operational needs while preserving the building’s heritage. The result is a sophisticated, creative environment that fosters collaboration and offers various work settings. A designed courtyard serves as an outdoor retreat, enhancing staff well-being. Through an extensive workplace strategy and master planning, HLW addressed the immediate and future needs of Google’s Paris operations, crafting a space that balances innovation with tradition.
A historical house turns into a high-tech workplace, while maintaining its character without sacrificing functionality.
Watercolor flooring and colorful recessed ceilings add to the office’s charm.
