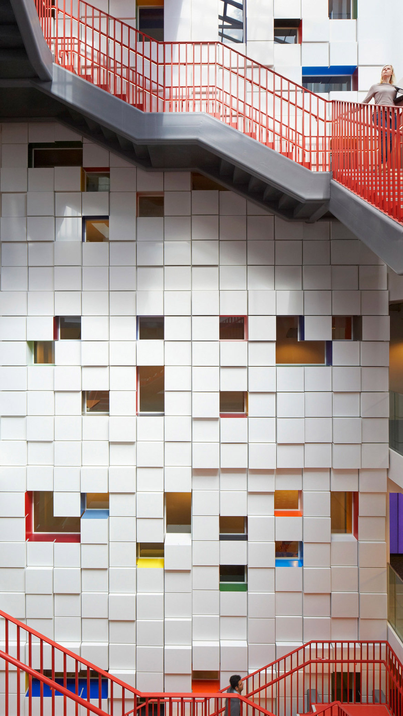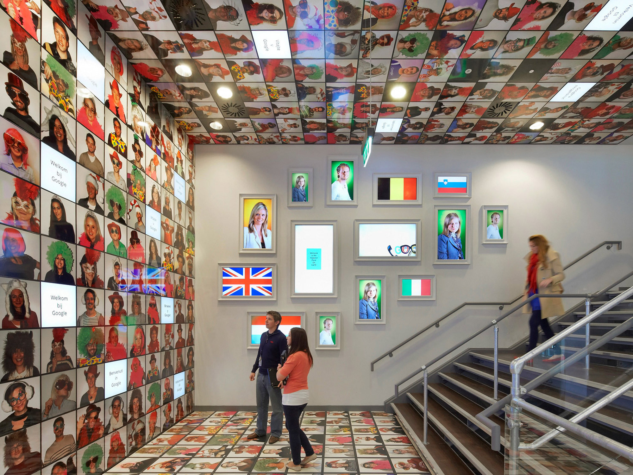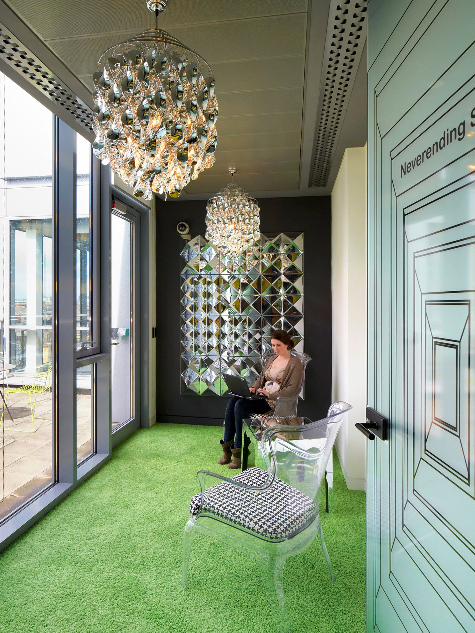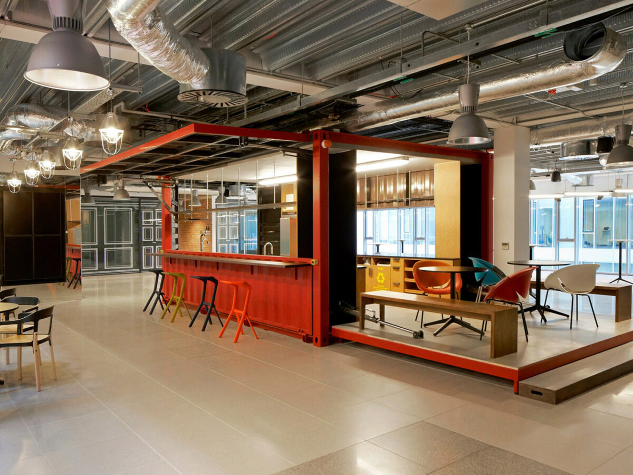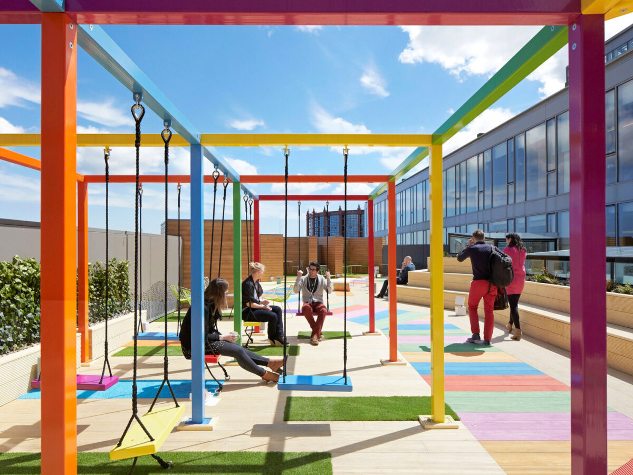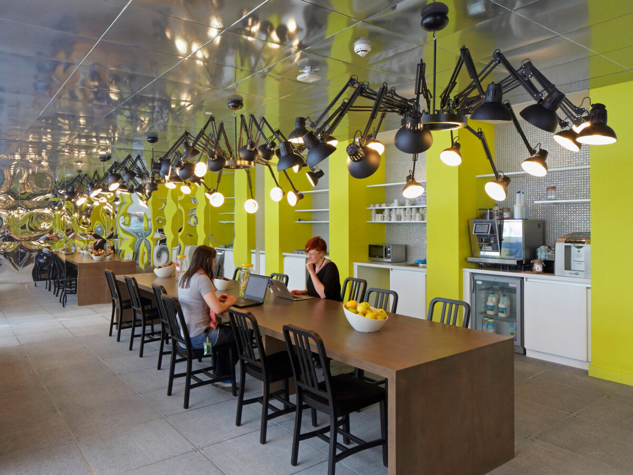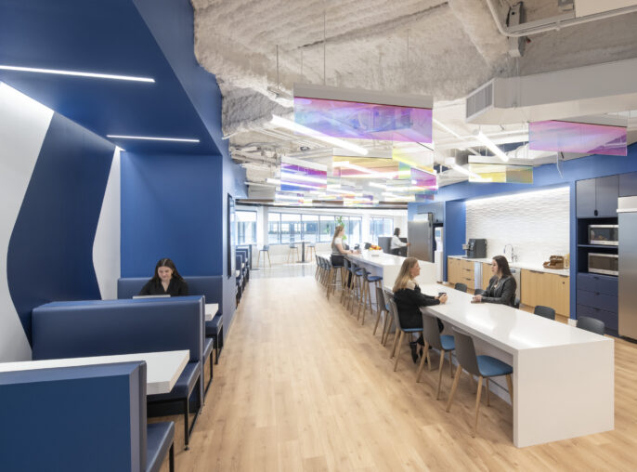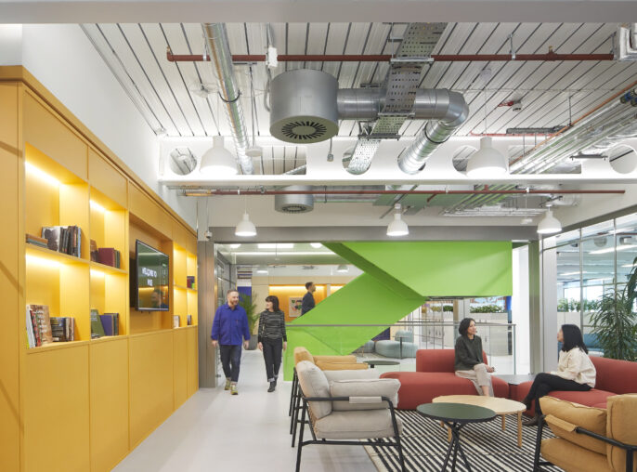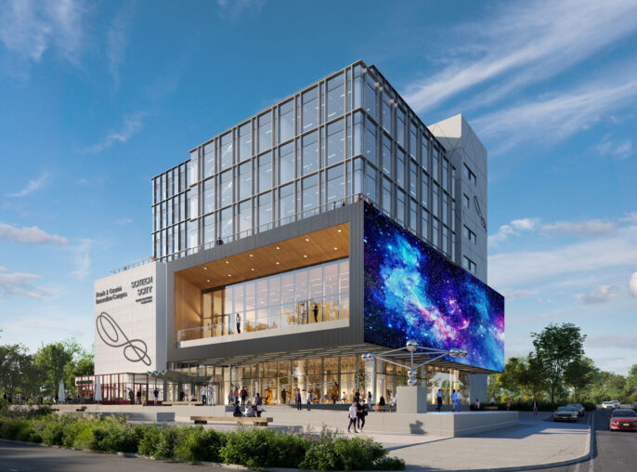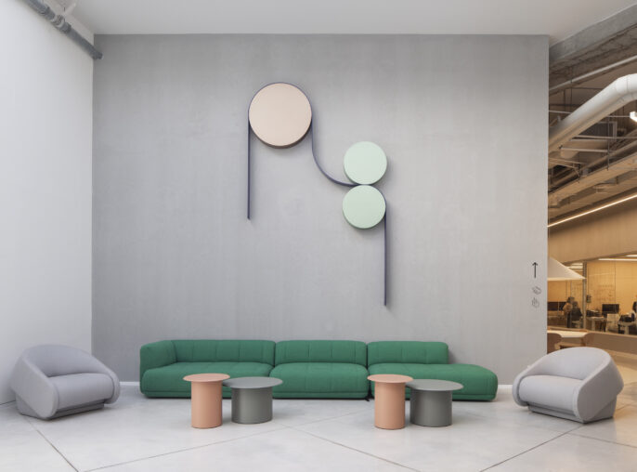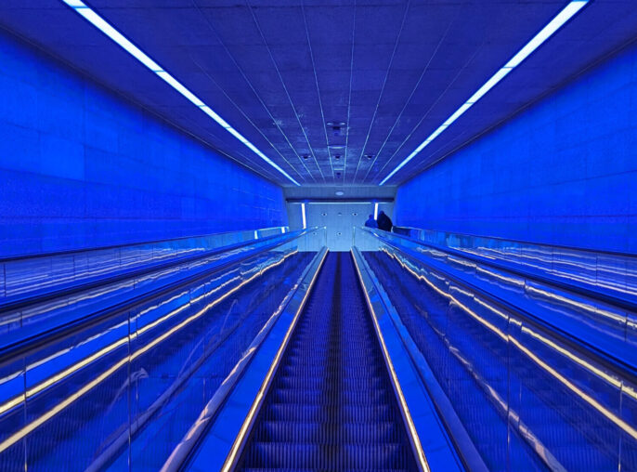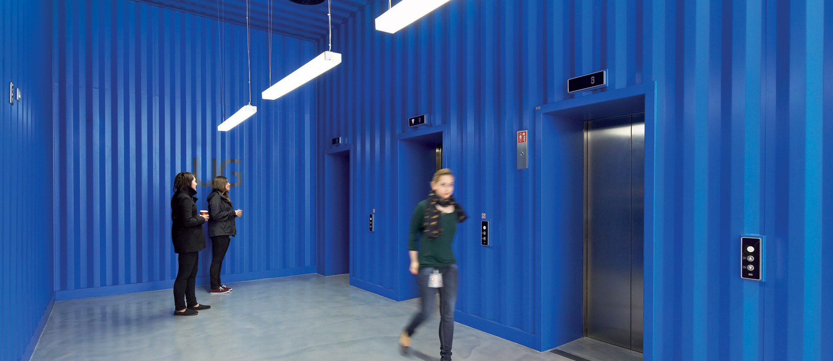
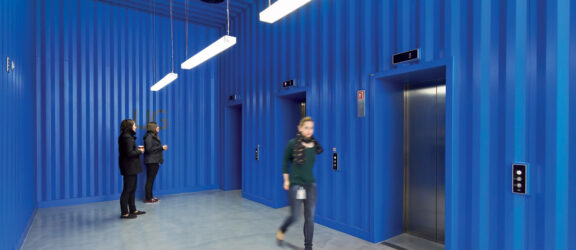
Google Dublin
Google’s EMEA HQ finds a quirky way to repurpose the city’s old infrastructure.
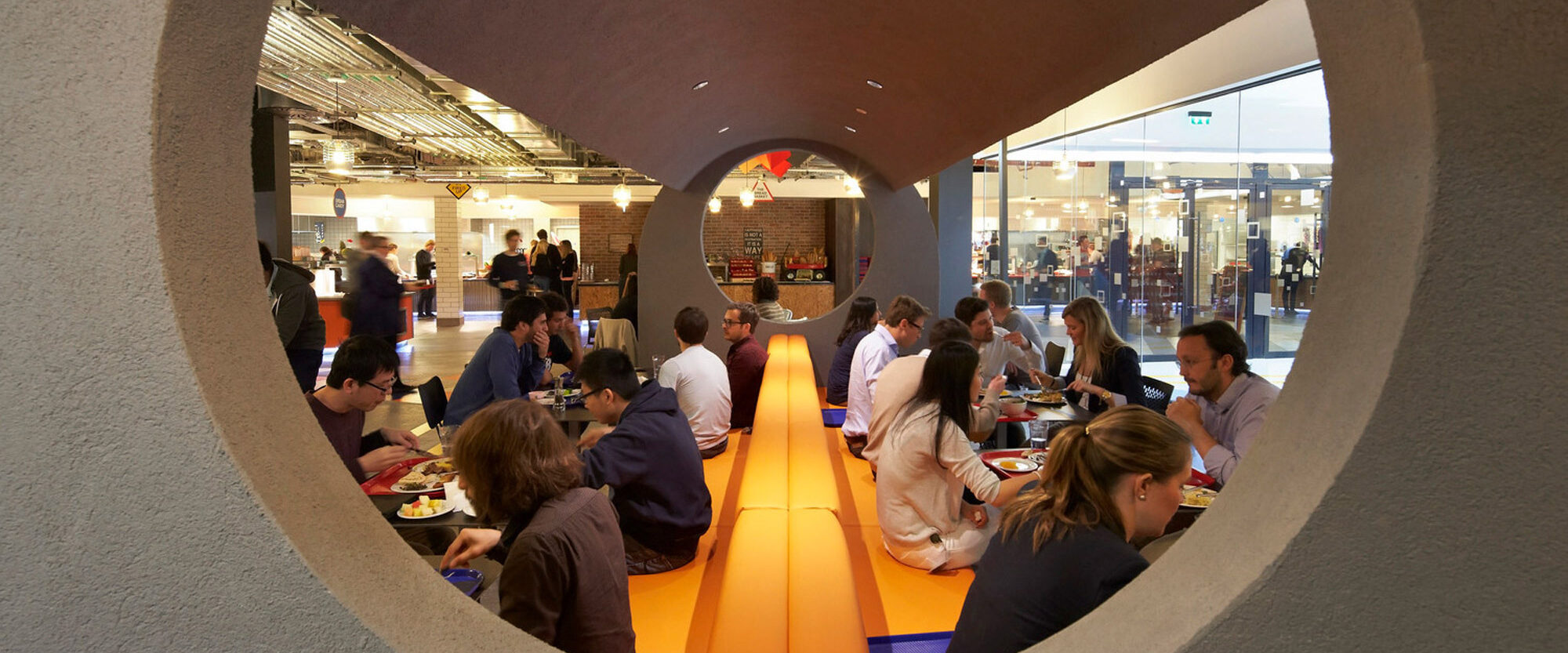
Google’s EMEA Headquarters in Dublin—spanning 150,000 square feet—is a statement on sustainable and innovative design. By reusing and recycling materials—a principle rooted deeply in the project—HLW transformed lift cars into dining pods and repurposed construction cables into phone booth coverings, infusing the space with unique character and underscoring Google’s commitment to sustainability. This approach not only gave life to a distinctive workspace but also contributed to the project’s success.
Innovative reuse of recycled materials that add character to the space.
Reused cable cars now are dining pods for Google staff.
