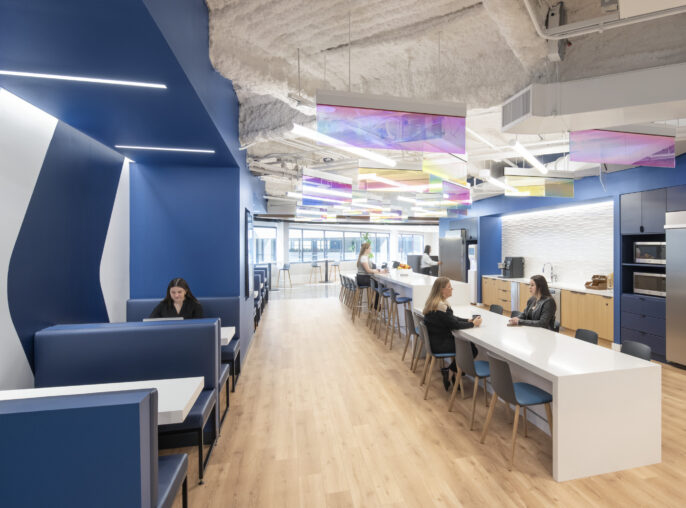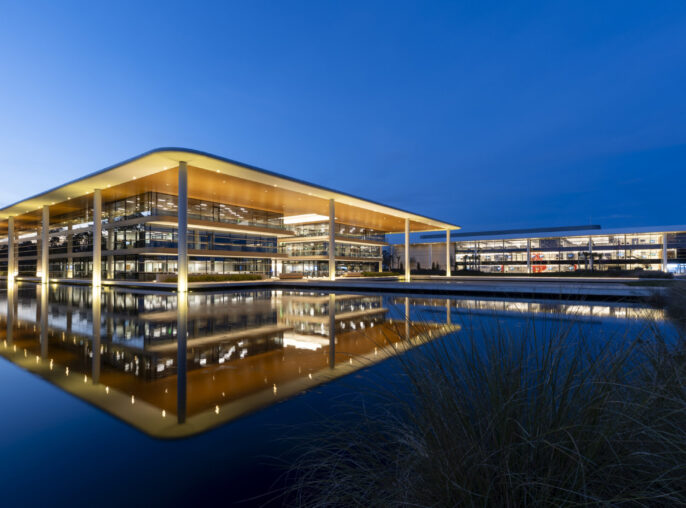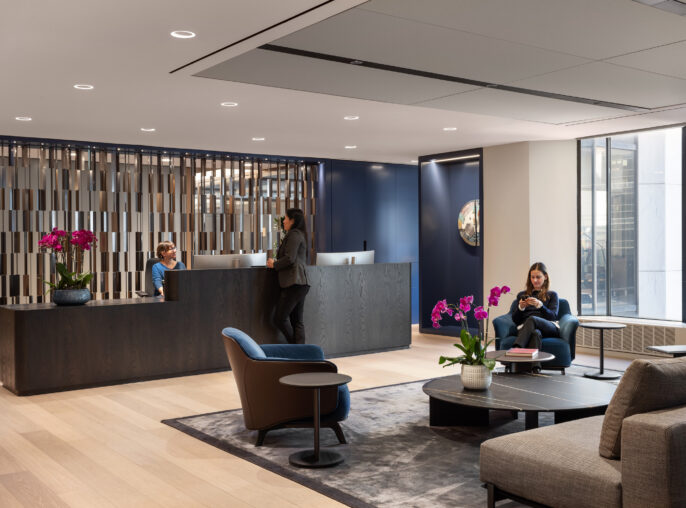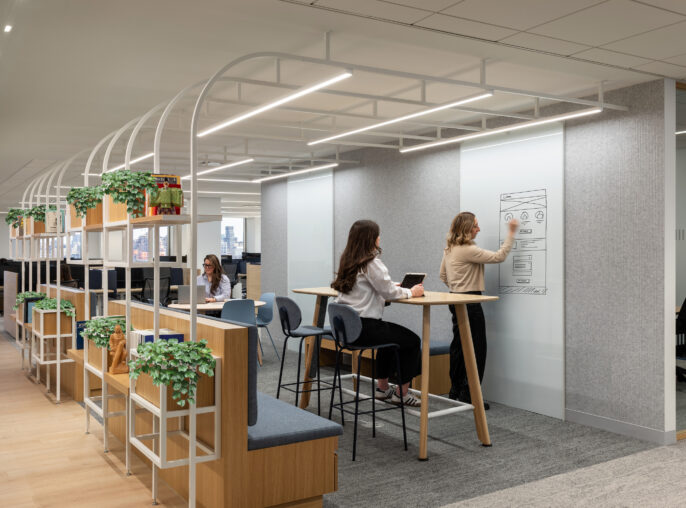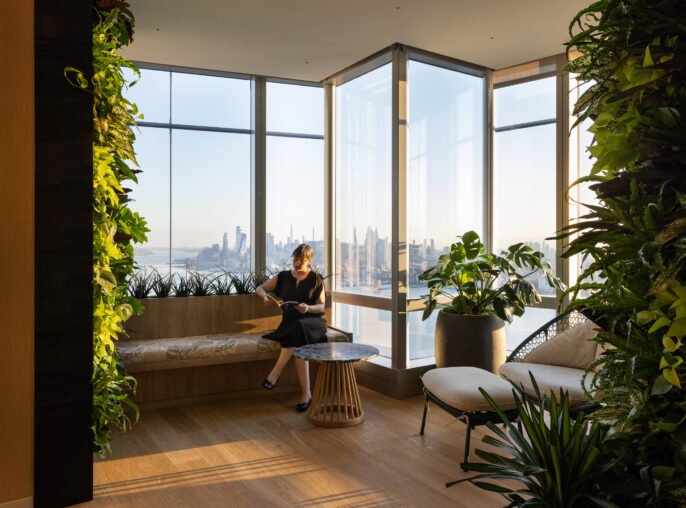

Inmarsat
An innovative workplace design launches Inmarsat's London HQ into the future of satellite communications.

HLW redefined Inmarsat’s workplace with a design inspired by the vastness of space and the Earth’s atmosphere. Dubbed ‘Project Odyssey,’ this transformation encompassed six floors of agile, flexible, and collaborative environments in their London HQ, supporting over a thousand employees. The design infuses a diversity that mirrors Inmarsat’s culture and brand, paving new ways of working in an engaging atmosphere. Beyond merely a physical space, HLW’s vision for Inmarsat captures the company’s pioneering spirit and solidifies its status as a leader in global satellite communications.
Space-inspired design
Six floors of agile space for more than 1,000 employees



