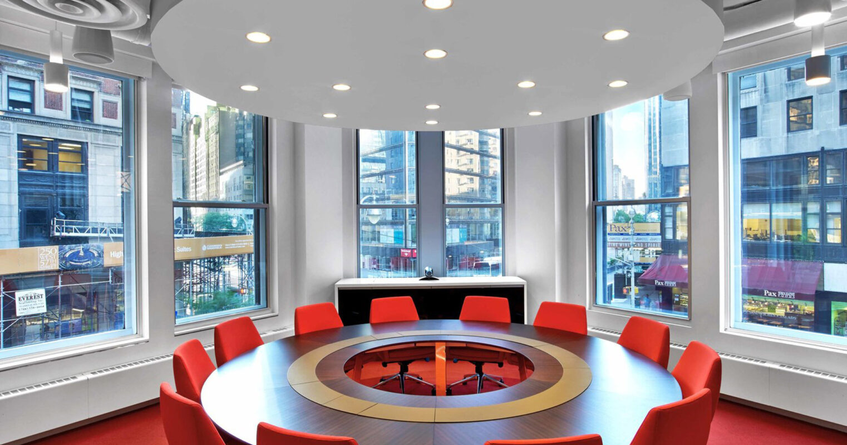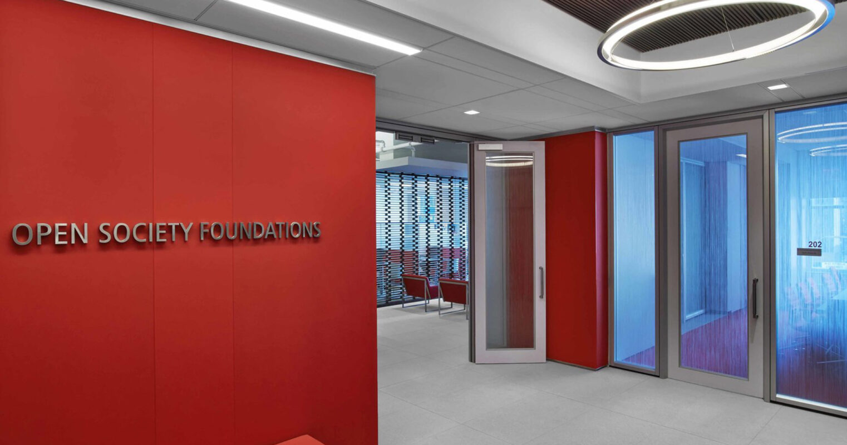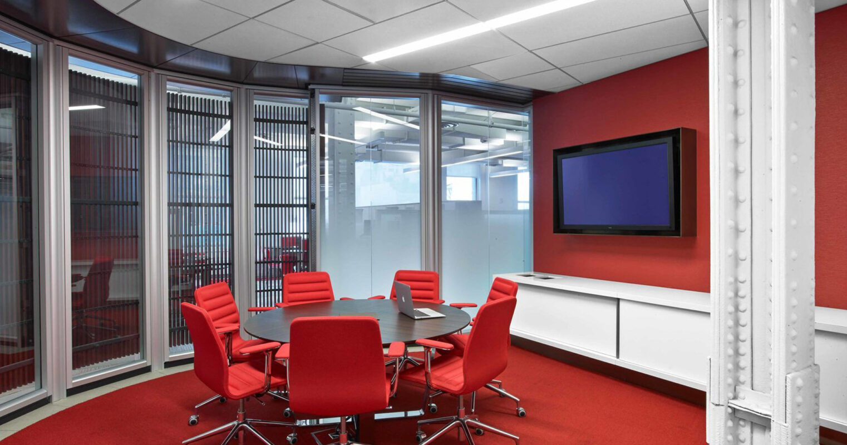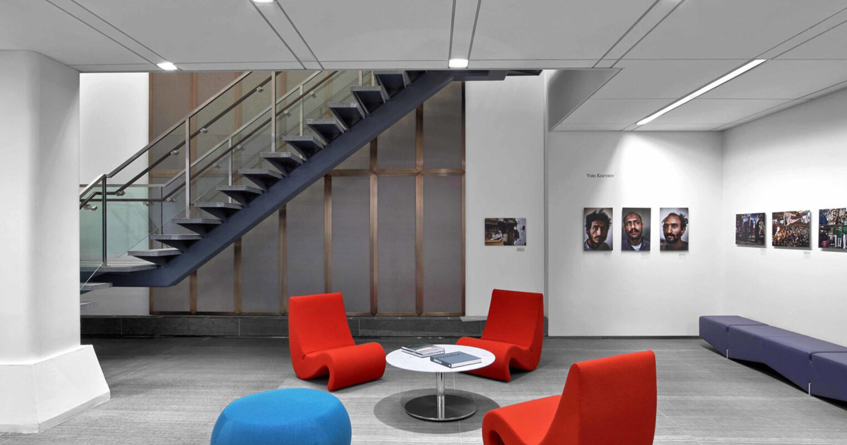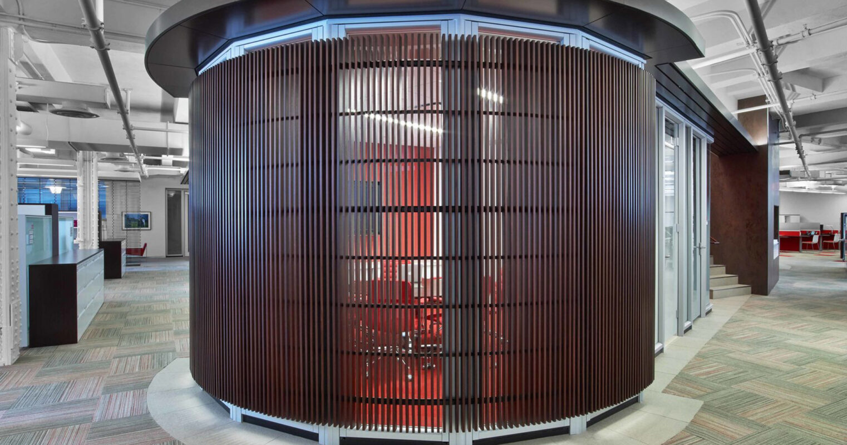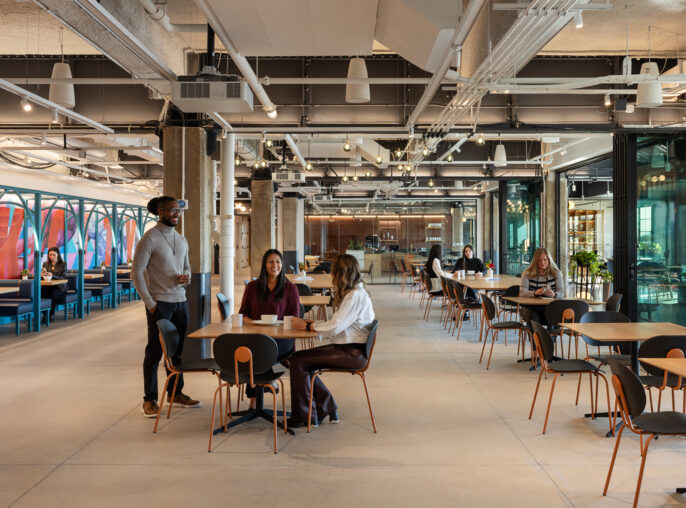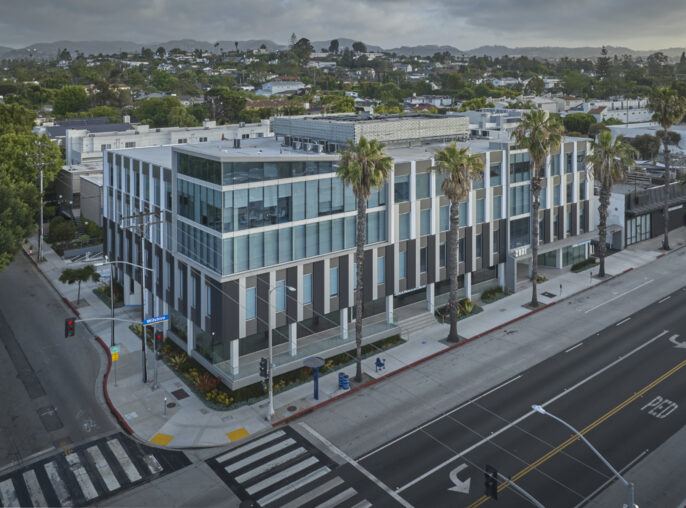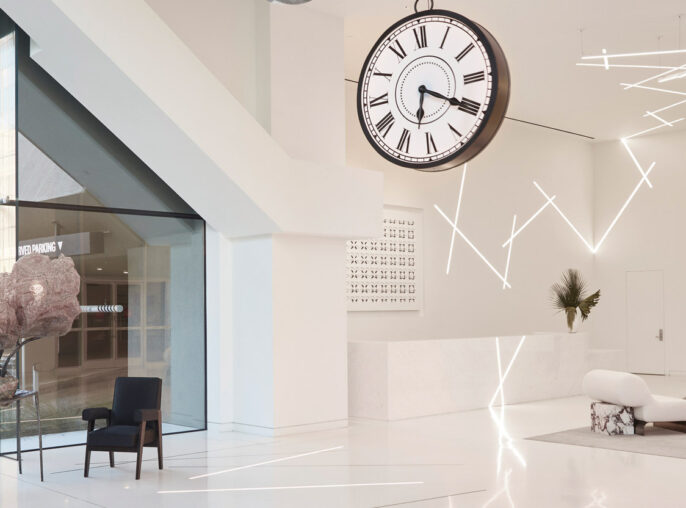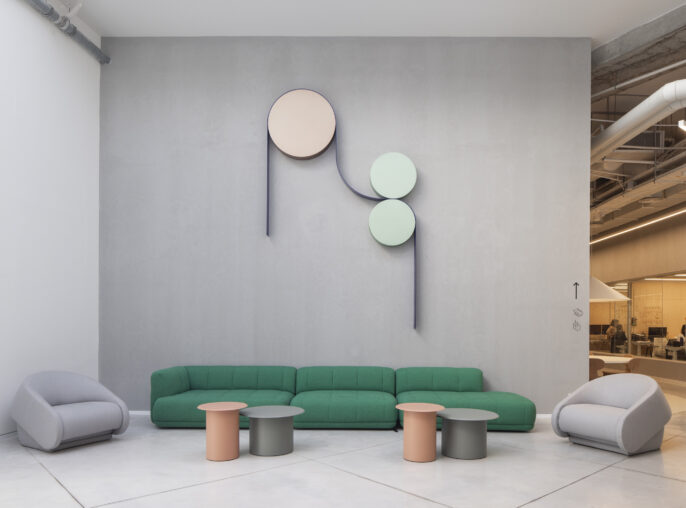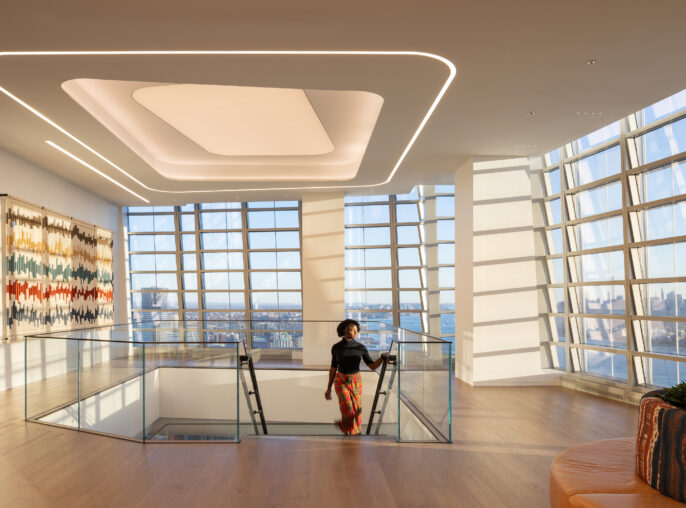

Open Society Foundation
The historic Argonaut Building transforms into a vibrant, LEED Gold-rated flagship office for Open Society Foundations.

This new facility in the Argonaut Building, originally built in 1909 for General Motors, now serves as a dynamic office space for the Open Society Foundation. Occupying over 95% of this landmark building, the renovation introduced a two-story conference center on the ground and lower floors, and about 138,000 square feet of office space above. The design preserves the building’s historic charm while incorporating modern elements like a 5,000-square-foot cafeteria and two rooftop terraces. Sustainable materials and eco-friendly planning were pivotal, earning the project a LEED Gold certification. This flagship office is designed to support OSF’s mission of building vibrant and tolerant societies worldwide through a highly flexible and collaborative working environment.
Integration of modern office standards within a historic building.
A multi-functional conference center and public gallery spaces foster engagement and collaboration.
Certified LEED Gold.



