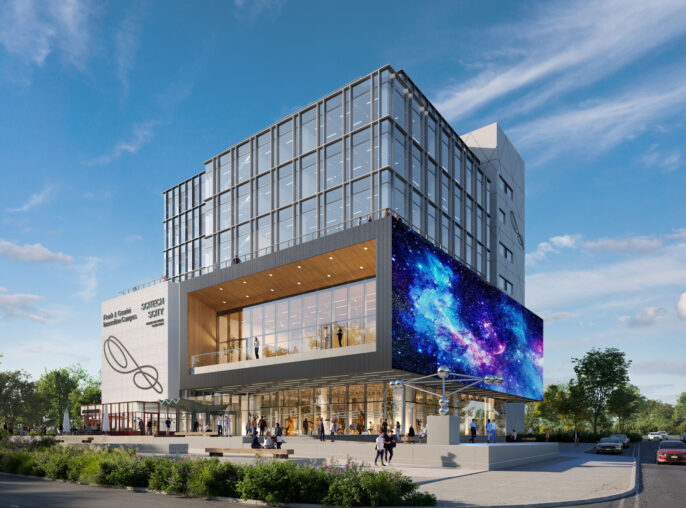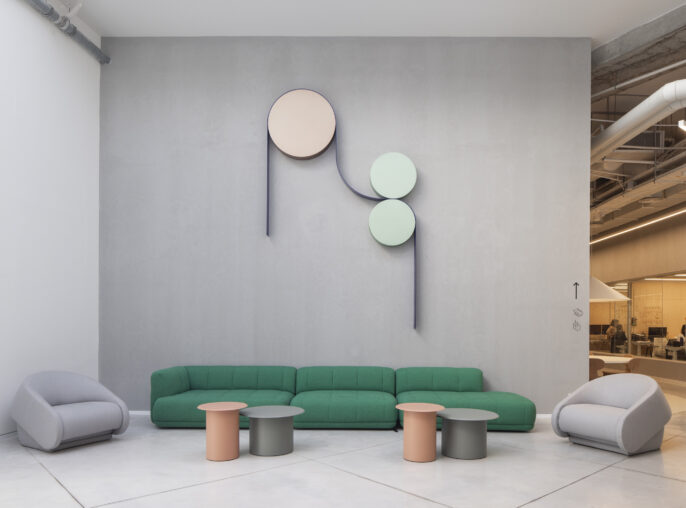

The Medicines Co. Global Center
The Medicines Company's Zurich office, located in a 1930s Modernist bank, combines historical architecture with modern office design.

HLW managed the building search and selection, landing this unique space that includes original bank vaults repurposed into intriguing design elements. The renovation involved critical structural changes such as adapting a central staircase and enhancing below-ground levels with modern cooling and ventilation systems previously absent. The design offers a flexible, open-plan workspace that accommodates growth, featuring a central hub for business and social interactions, including a lounge and cafeteria. Large windows enrich the above-ground floors with natural light, creating an inviting environment. This space also serves as an effective hub for visiting executives and office-based staff, supported by amenities like a large fitness center.
Historic bank building’s original vaults and structural elements integrated into the modern design.
Strategic upgrades to provide modern amenities like air conditioning and natural lighting.
Creation of a flexible, open-plan workspace that supports both social interaction and business operations.












