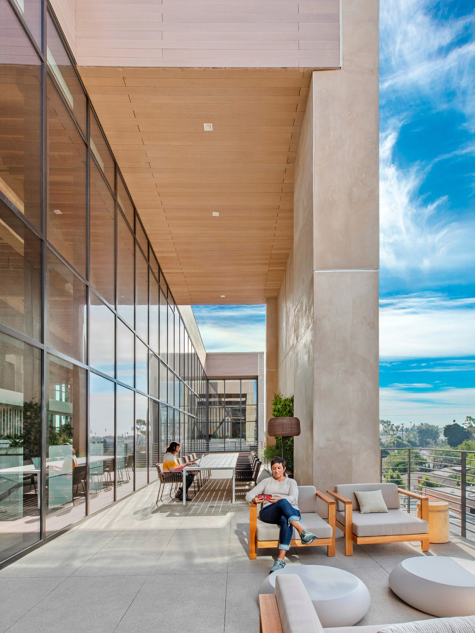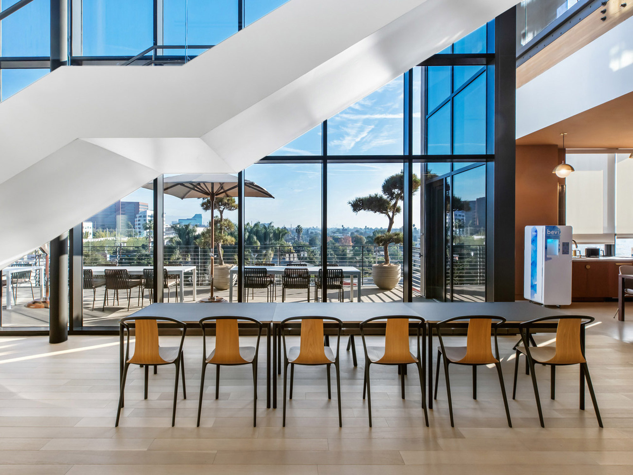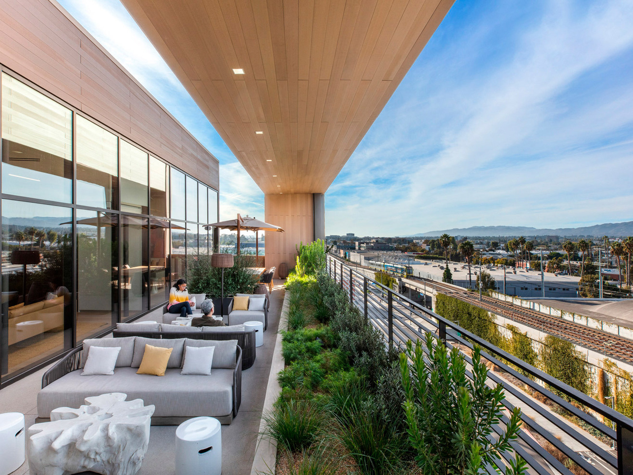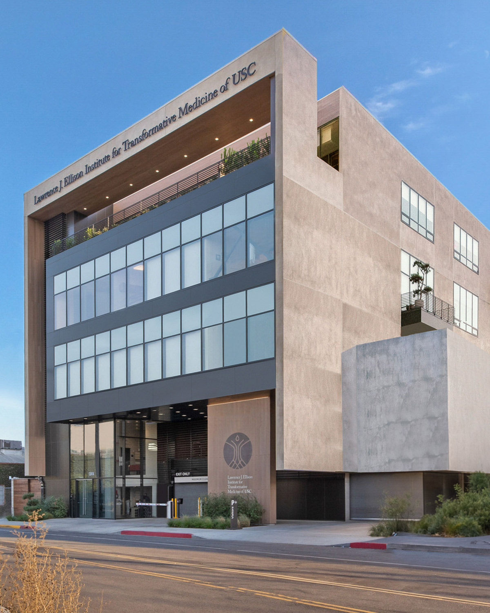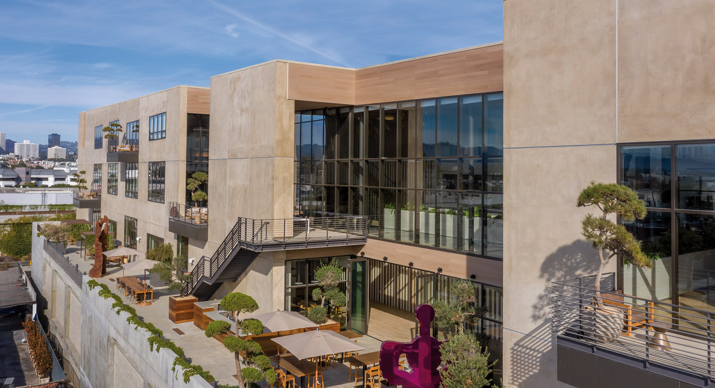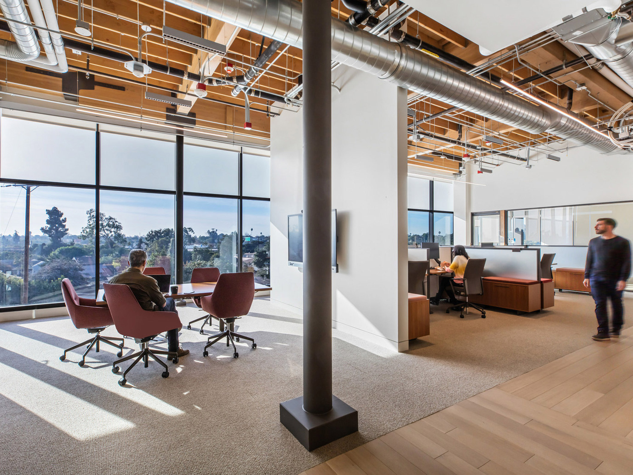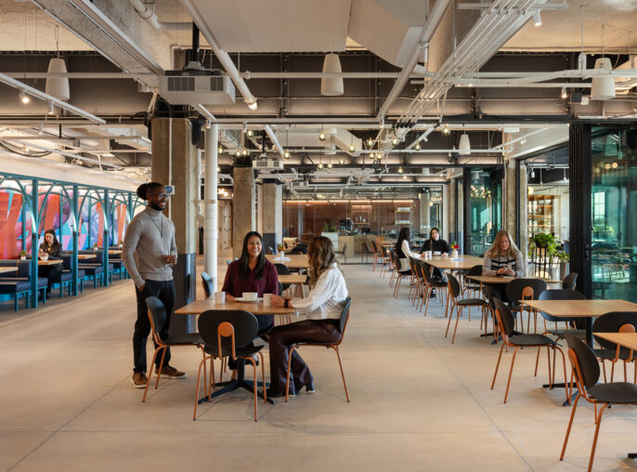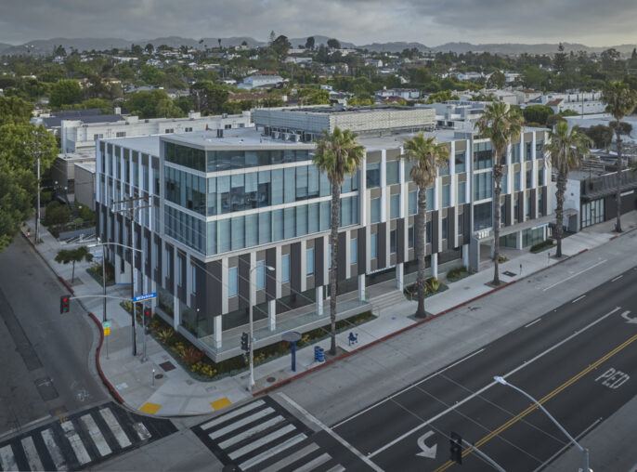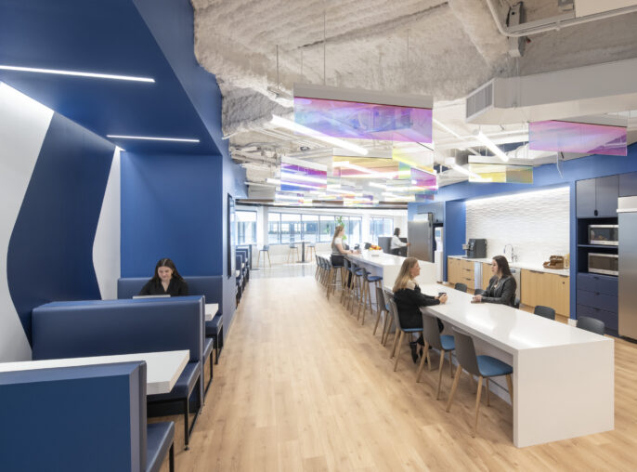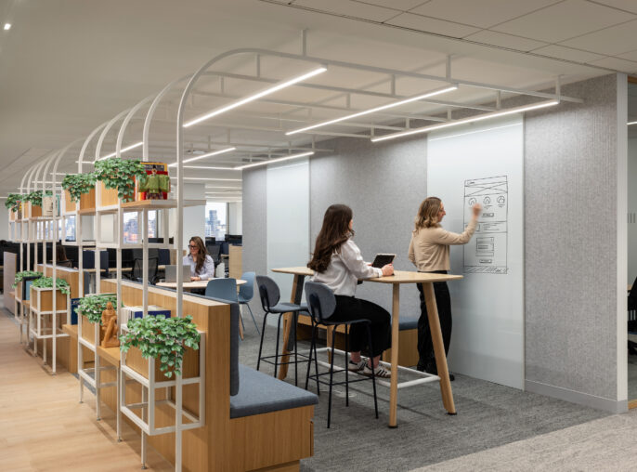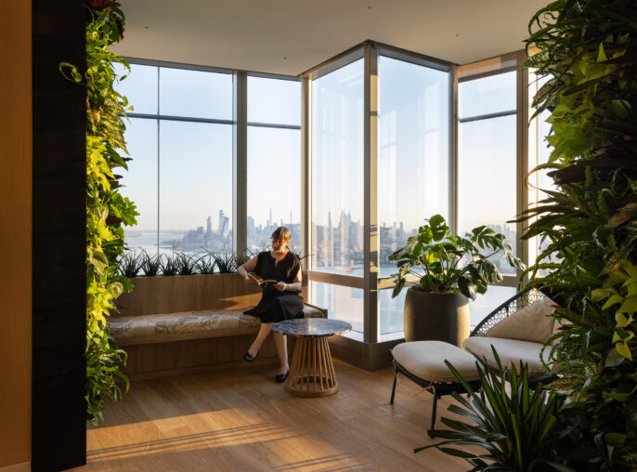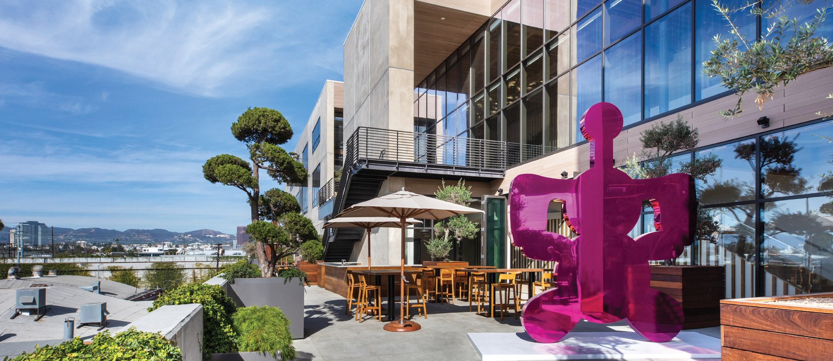
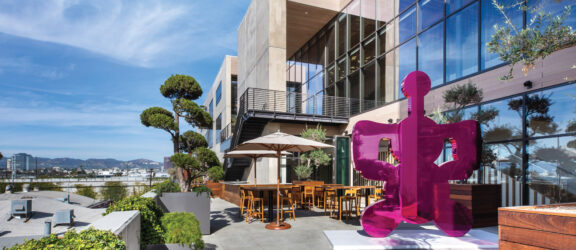
USC’s Ellison Medical Institute
A project specifically designed to take advantage of natural surroundings and abundant sunlight.
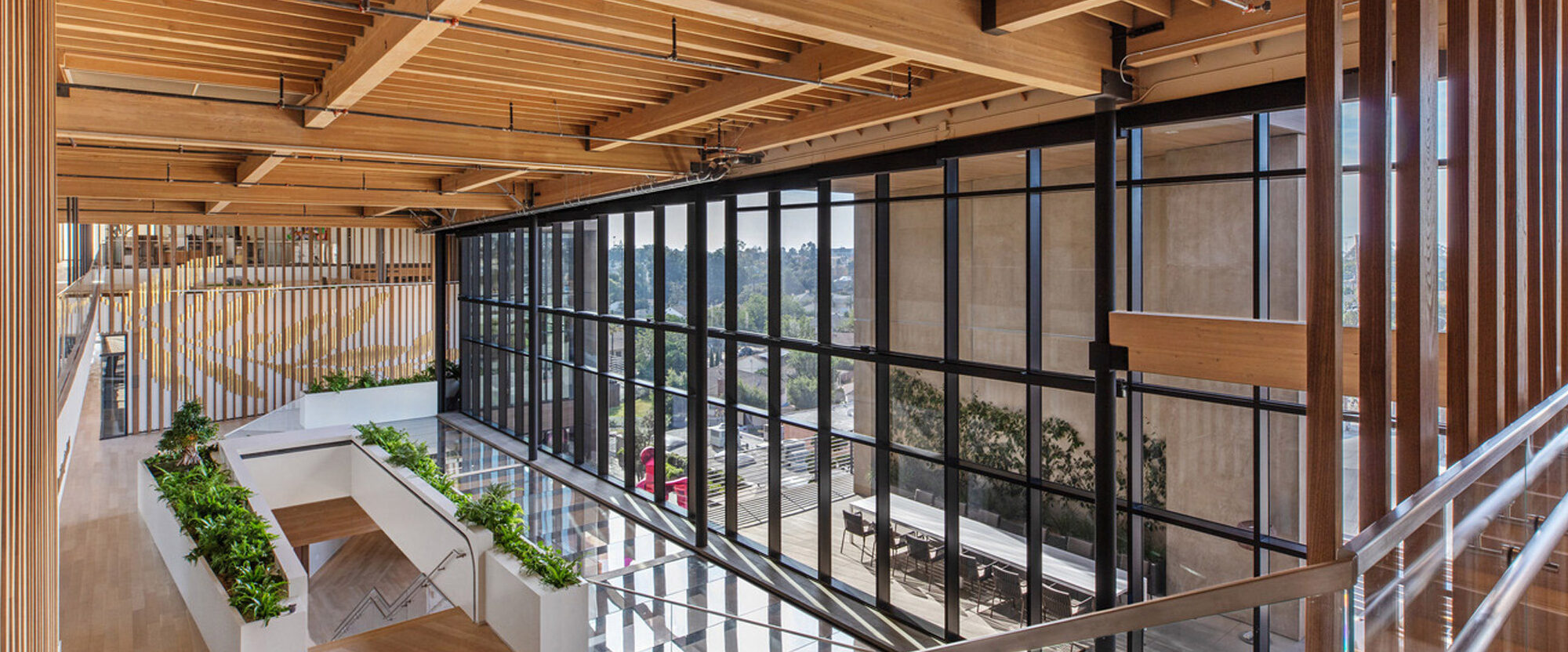
We designed this 71,000-square-foot creative office building for maximum flexibility, value, and outdoor connectivity. Emphasizing sustainability without compromising on budget, the building’s orientation and material choices—including large multi-panel glass doors and skylights—enhance access to natural light and ventilation. Strategic landscaping and the utilization of the property’s North-South axis allow for lengthy terraces on both sides. The project’s high ceilings and ample glass elevate the double-height entrance lobbies.
Concrete and wood construction
Indoor/outdoor connection
