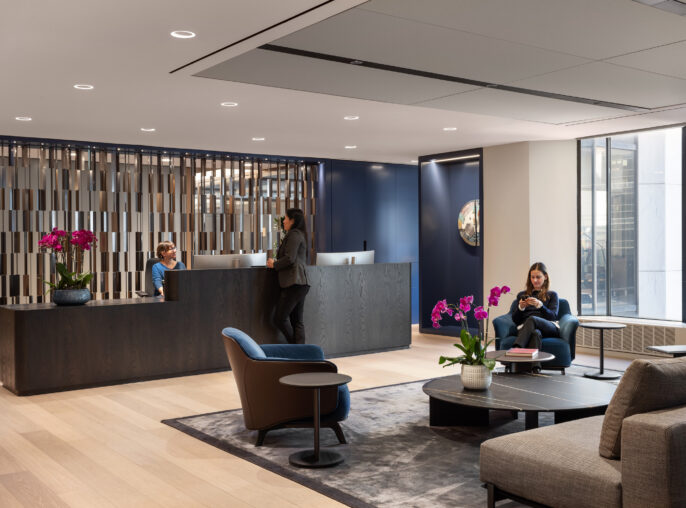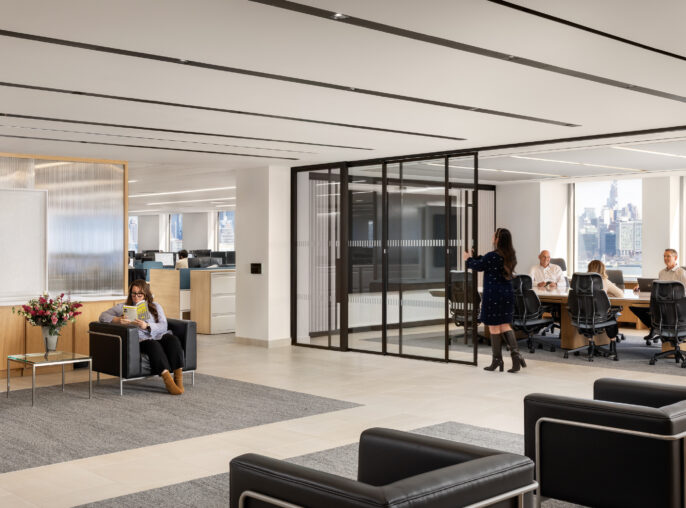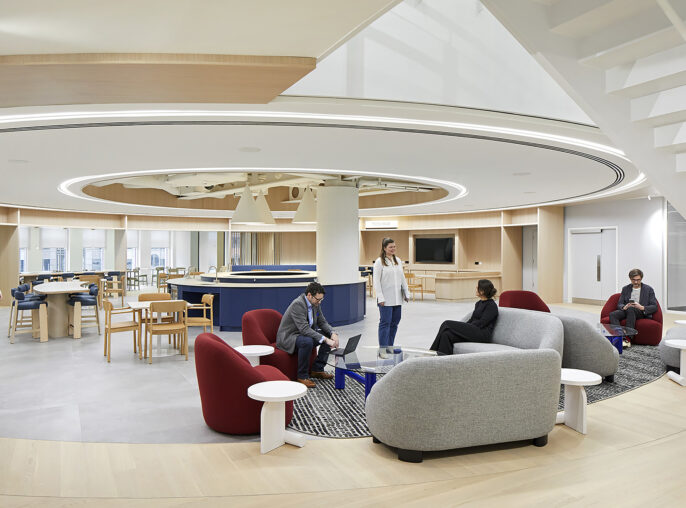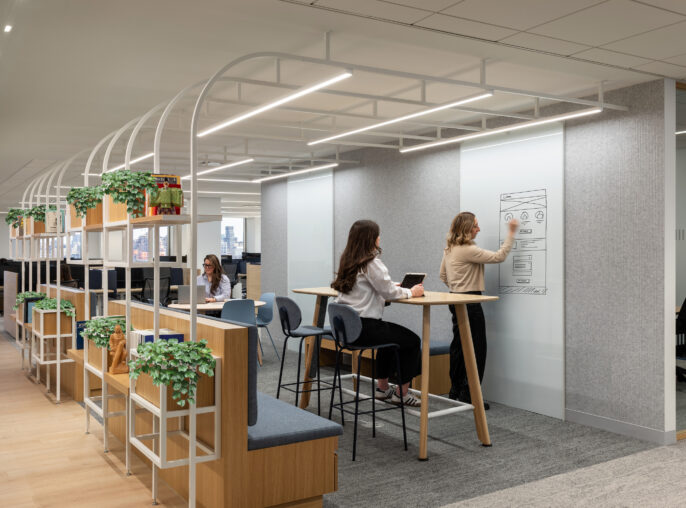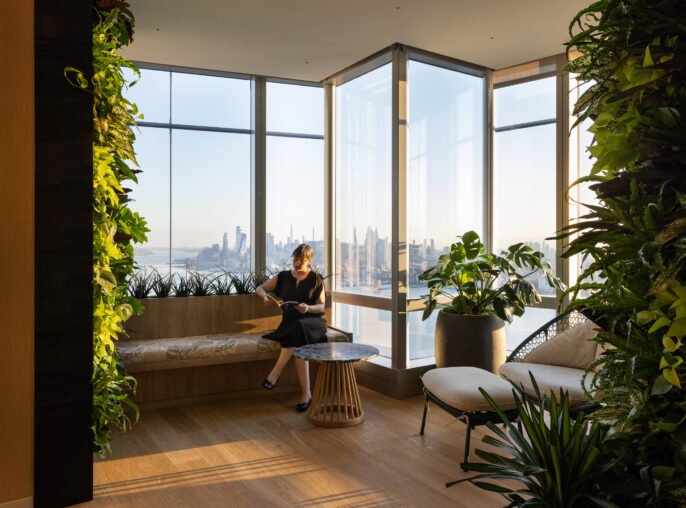

Willis Towers Watson London
A merger brought two firms and 900 additional staff under one roof, all while staying open for business.

The merger of Willis and Towers Watson necessitated a unified workspace that could accommodate a large influx of staff under one roof. We revitalized underutilized areas, enhancing both the efficiency of building logistics and the operational flow. Key to this project was the shift to 100% agile working spaces, which included a variety of work settings, team huddle zones, and social areas, all designed to foster a collaborative and vibrant culture. The phased refurbishment allowed over 3,000 people to move to agile working with a desk sharing ratio of 1:1.8, enabling WTW to integrate an additional 900 colleagues into the headquarters and exit another central London location, thus realizing significant cost savings.
A hot-desk sharing ratio of 1:1.8 accommodated an extra 900-person staff in the building.
Successful refurbishment while fully operational, minimizing disruption and maintaining productivity.
Creation of diverse work settings and communal areas to enhance teamwork and integration post-merger.




