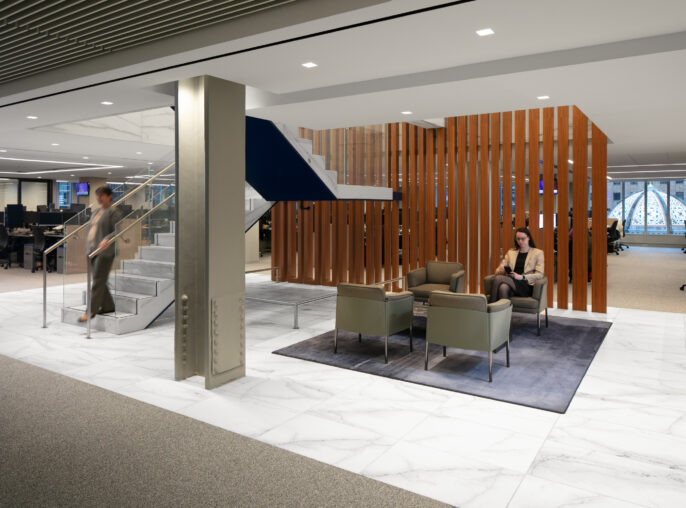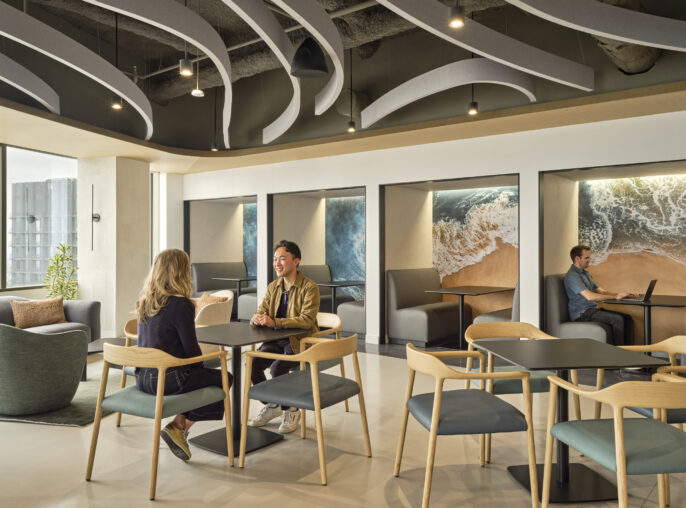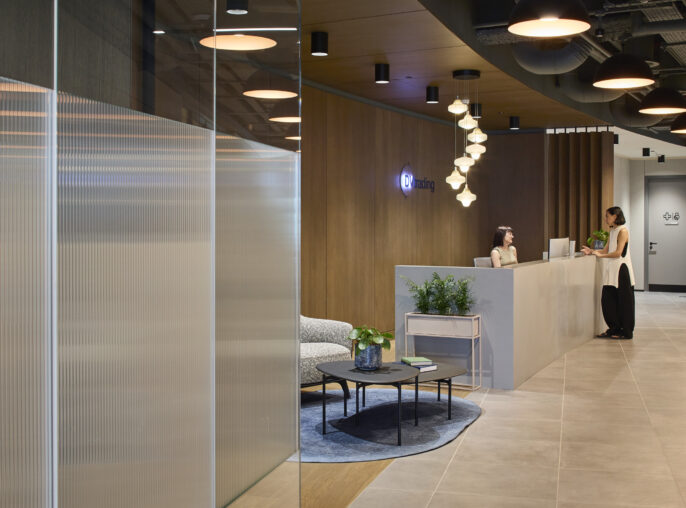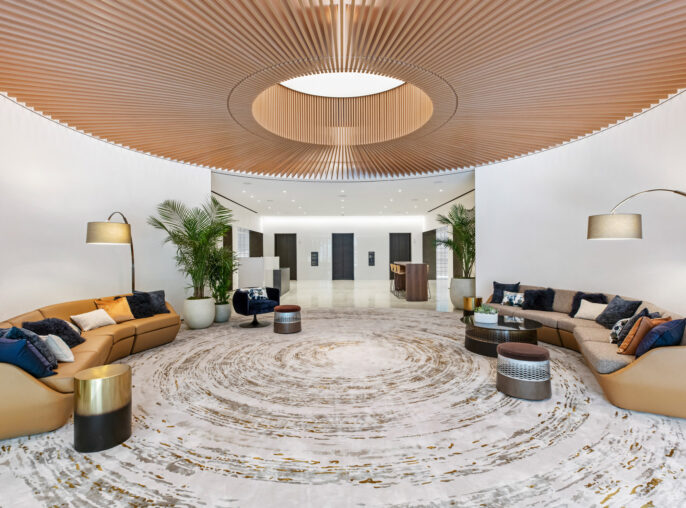

Willis Towers Watson New York
Willis Towers Watson's unified office strategy blends local character with global guidelines in its only U.S. location.

HLW spearheaded a comprehensive transformation of Willis Towers Watson’s offices worldwide, establishing and implementing global workplace guidelines that enhance productivity and foster a positive working environment. This initiative included of 130,000-square-foot space in New York City. Central to HLW’s strategy was integrating the WTW brand with local nuances to create spaces that are both universally consistent yet uniquely local. The firm has introduced activity-based working environments that support a corporate yet collaborative culture. Through these efforts, HLW has not only revitalized physical spaces but also reinforced Willis Towers Watson’s commitment to innovative, effective workplace designs that resonate across their global presence.
Implementation of global workplace guidelines, standardizing the work environment while accommodating local aesthetics.
Activity-based environments introduce flexible, dynamic work settings that encourage productivity and collaboration.











