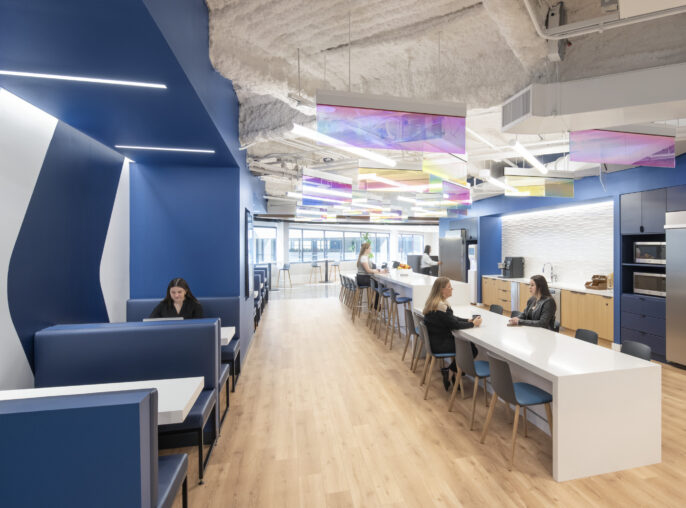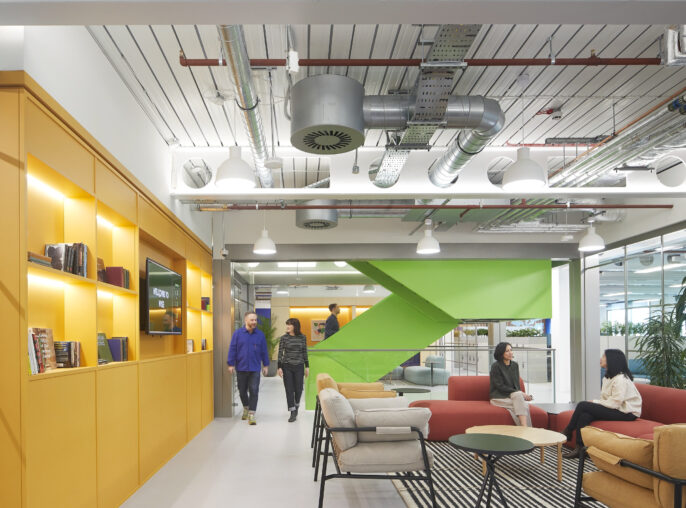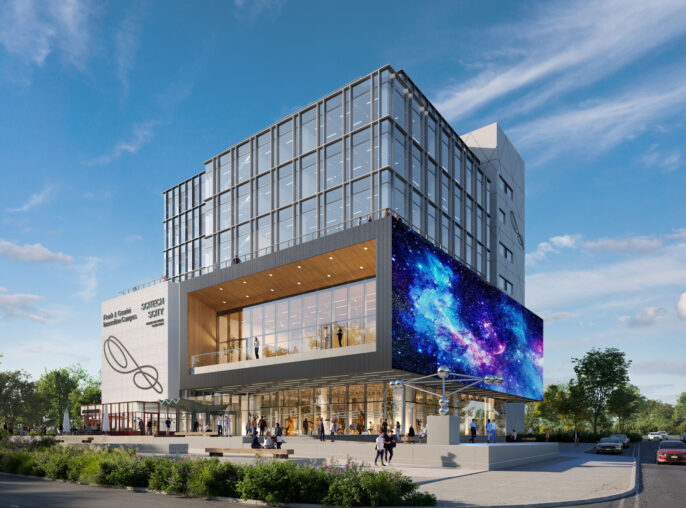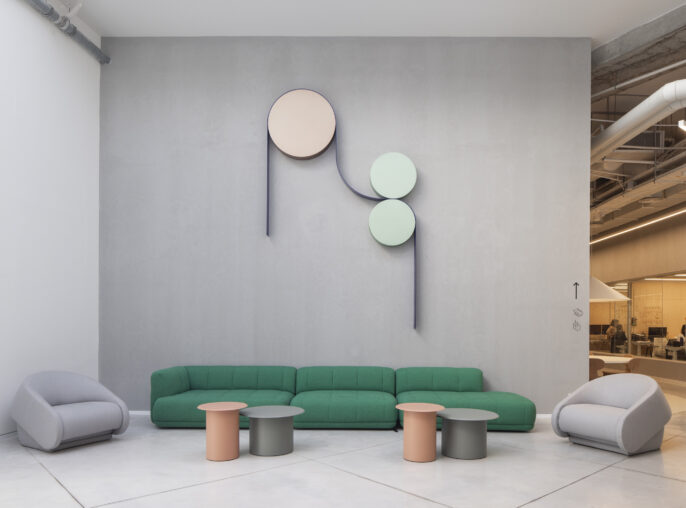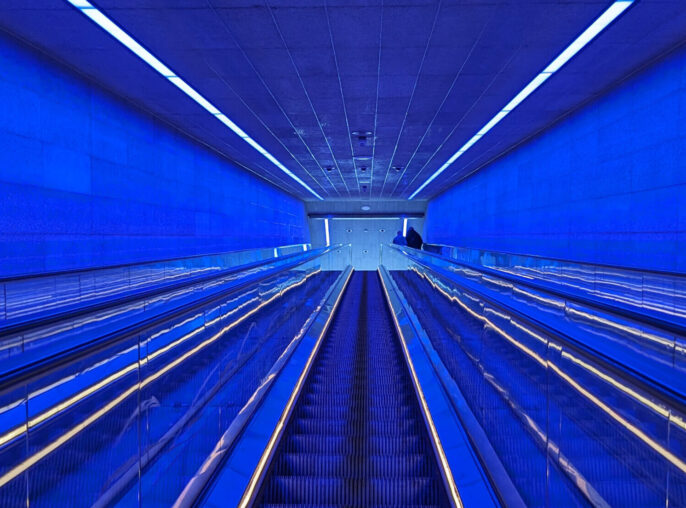

SAP (UK) Ltd. Clockhouse Place
Our client had been in their Clockhouse Place offices since the 1970s. It wasn’t time for a move, but a refresh was sorely needed.

HLW was tasked with refurbishing the UK headquarters of a our client’s offices at Clockhouse Place, a site the client has occupied since the late 1970s. Covering 100,000 square feet, the project encompassed two working floors, two client meeting areas, the ground floor, and an innovation center. HLW introduced various collaborative spaces to foster interaction and support the client’s forward-thinking business model. The workspace was outdated, with only minor updates over the years, but this extensive refurbishment was completed in just seven months on a fast-track schedule, with phased delivery allowing the business to operate uninterrupted during construction. The new design not only revitalizes the space but also aligns with the client’s dynamic work practices and aspirations.
Complete refresh of multiple areas including working floors, client meeting spaces, and an innovation center.
Project completed in seven months, without any disruption to client’s operations.







