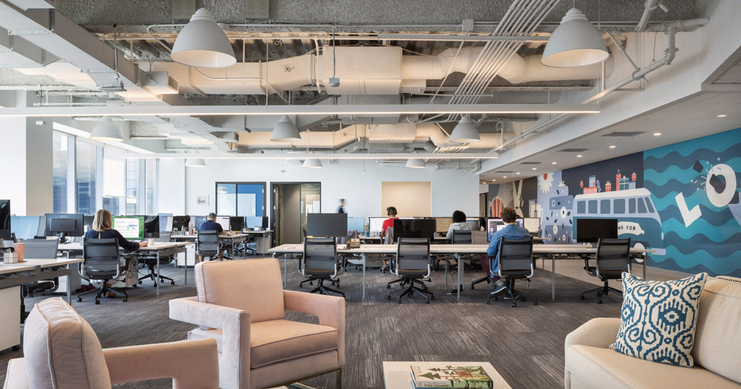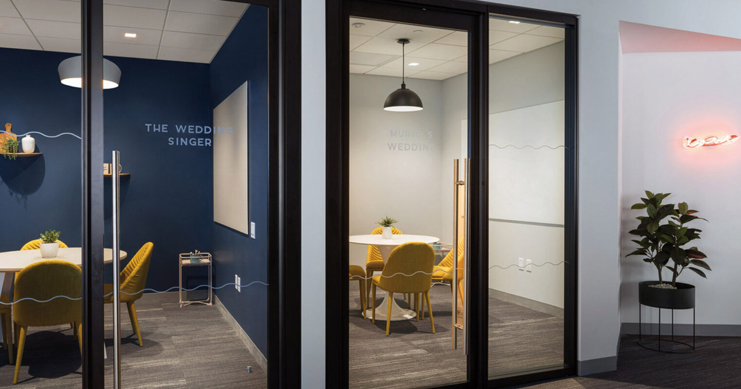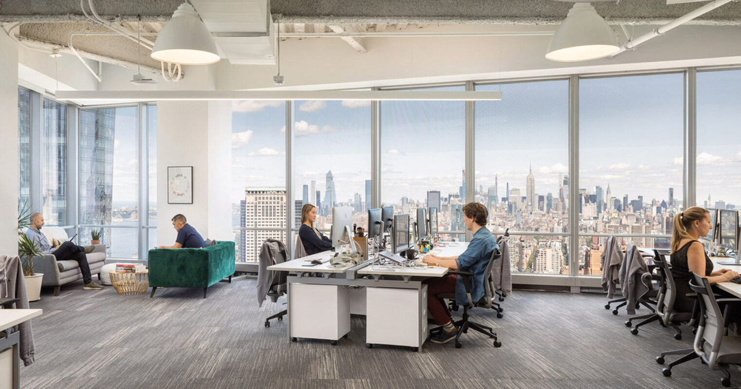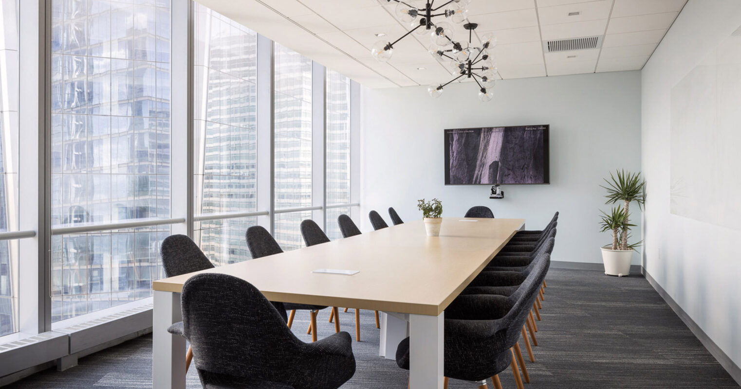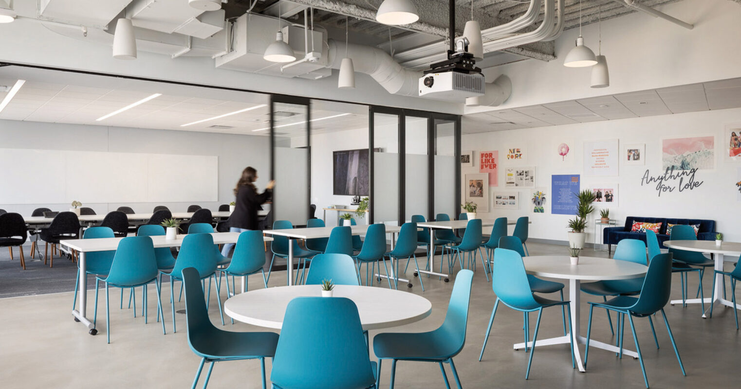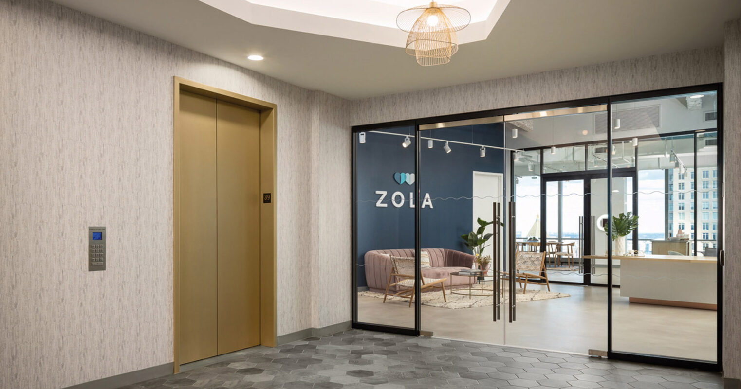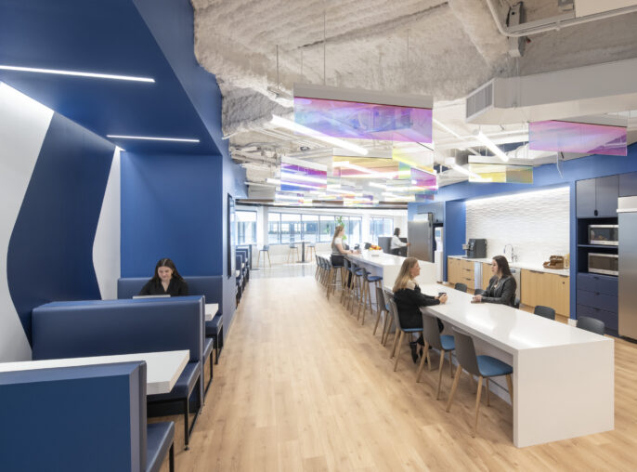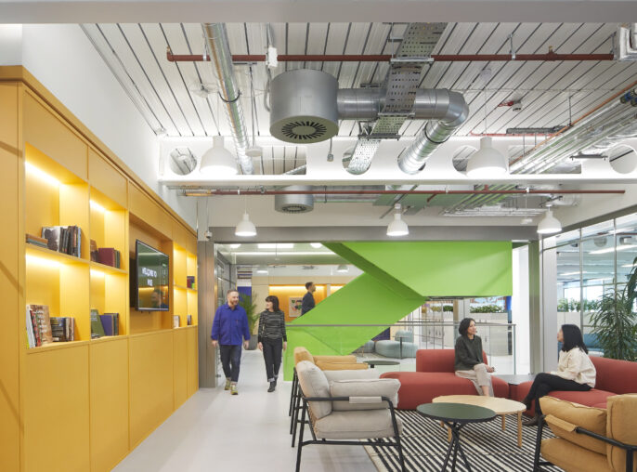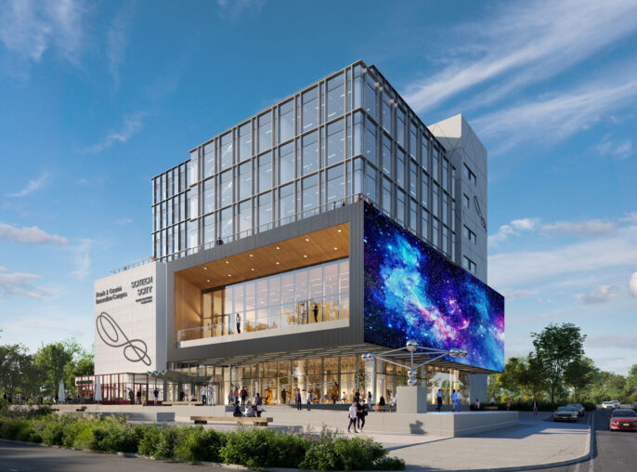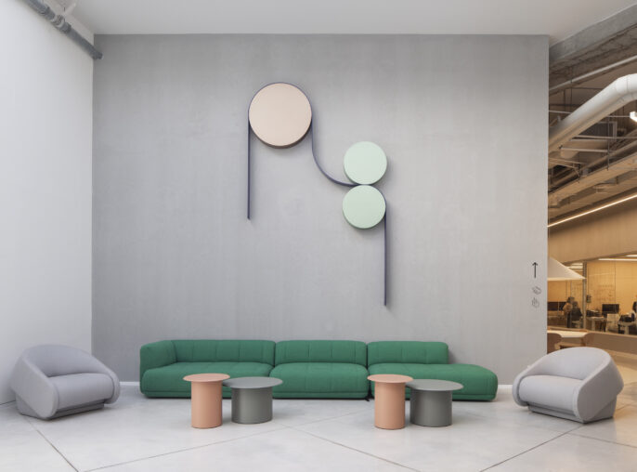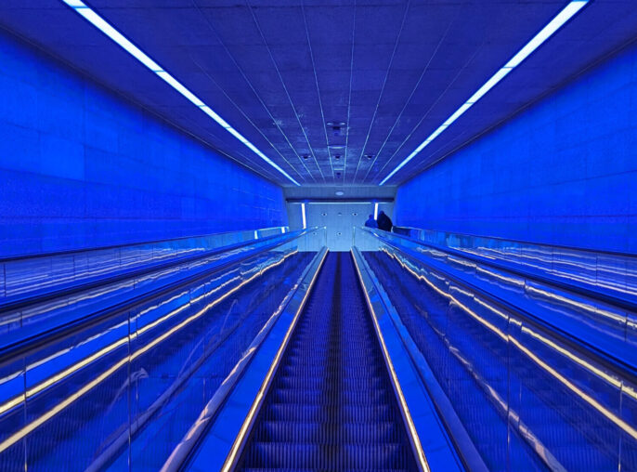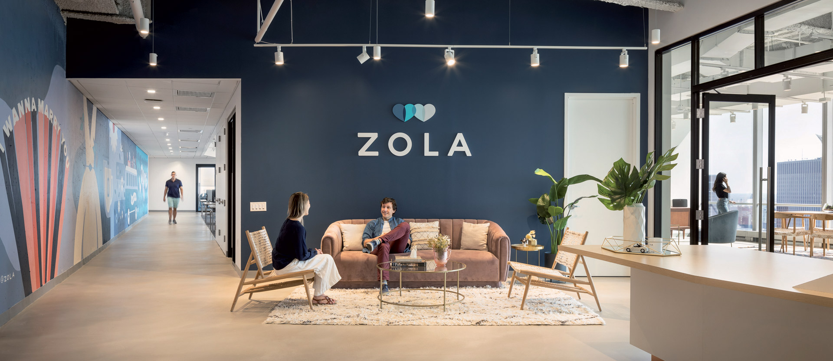
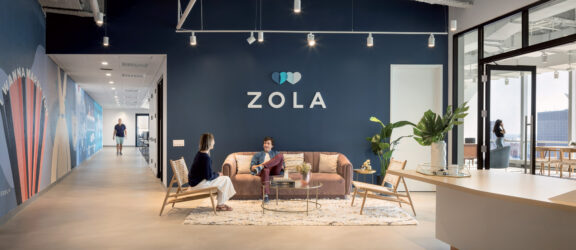
Zola
With a sky-high address, Zola rises from a scrappy startup to a major industry player.
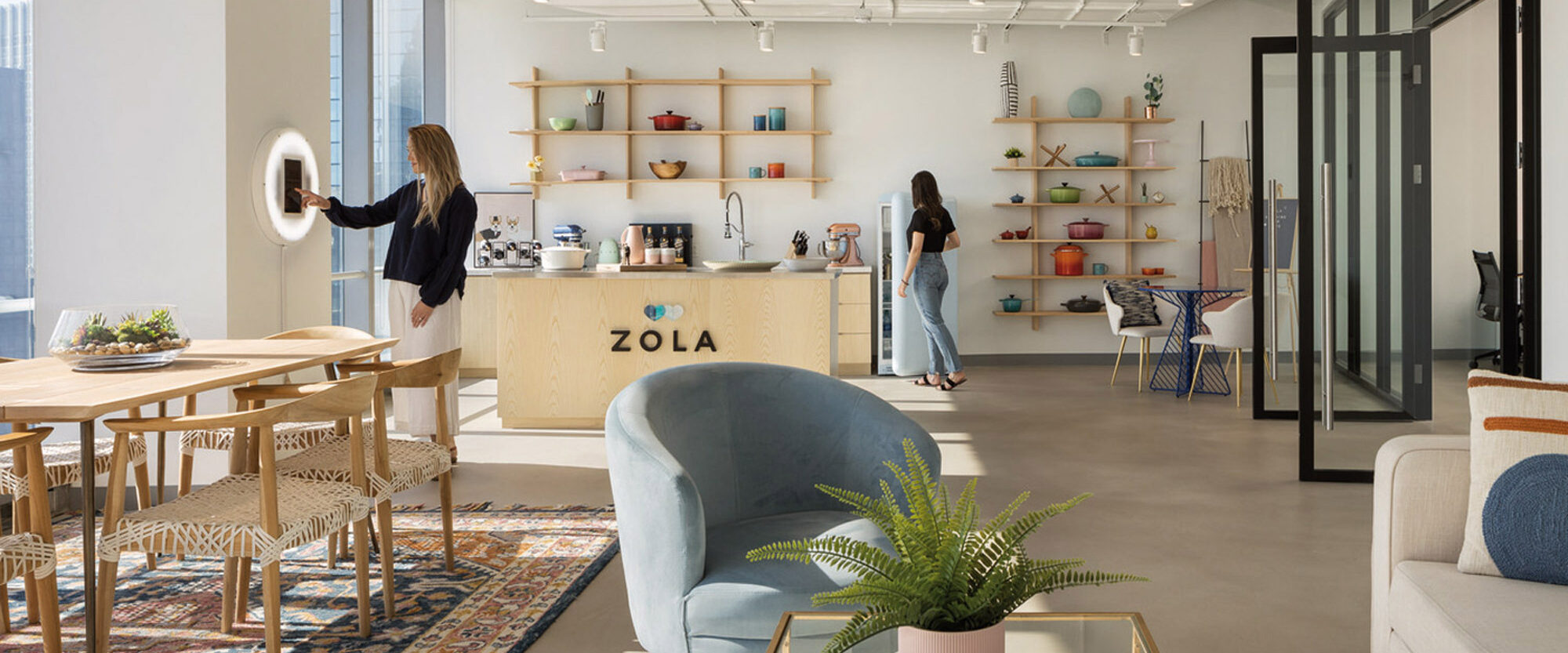
When wedding coordination and retail company Zola outgrew its previous office, the search led to a prestigious space on the 39th floor of Manhattan’s 7 World Trade Center—a perfect fit for nearly 300 employees and a testament to the company’s rapid ascent to a $600 million valuation. HLW was tasked with creating an interior that reflects Zola’s brand ethos of elegance and timeless style. The 40,000-square-foot office is designed to be a highly collaborative environment, featuring a mix of open-plan and private workspaces, including conference rooms, a large cafeteria, and a reception area. The design prioritizes natural light through floor-to-ceiling windows, enhancing the luxurious and serene ambiance, aligning perfectly with the brand’s mission to make wedding planning seamless and sophisticated.
Situated on the 39th floor of 7 World Trade Center in downtown Manhattan.
A stylish and timeless interior design that supports Zola’s brand identity.
An open concept floorplan with dedicated collaboration spaces and private meeting areas promotes communication and teamwork.
